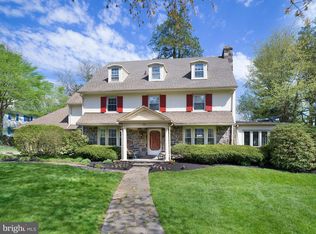Sold for $1,000,000
$1,000,000
434 Levering Mill Rd, Merion Station, PA 19066
5beds
2,430sqft
Single Family Residence
Built in 1922
10,300 Square Feet Lot
$1,020,400 Zestimate®
$412/sqft
$4,483 Estimated rent
Home value
$1,020,400
$949,000 - $1.09M
$4,483/mo
Zestimate® history
Loading...
Owner options
Explore your selling options
What's special
Absolutely spectacular & stunning French colonial 5 bedroom 3 bath plus a powder room, a true Lower Merion Gem. The private driveway leads you to this stately 5 bedroom 3 1/2 bath private retreat. This classic Colonial has everything you are looking for,space,privacy & convenience. A kitchen with granite counter top includes top of the line Whirlpool appliances, a Terra Cotta floor, a true Cooks kitchen, a Chefs dream that includes an eating area. This leads to a sunny large Formal Dining room complete with a working Fireplace to make those winter mornings and summer nights a welcoming entertaining area. The Dining Room opens to a covered porch for your outdoor enjoyment. The large front to back Living Room has a wood burning fireplace and great natural light streaming in from a huge picture window that opens to an all season Sun room, perfect for cozying up to a good book. The Living Room and Dining Room have hardwood flooring. All bedrooms are spaciously proportioned located on the top two floors. The second floor has three or four bedrooms with Jack and Jill bathrooms connecting the bedrooms, the fourth Bedroom may be used also as an office or an over sized closet. What a bonus that this room contains full Washer and Dryer hook ups to make this a home with laundry on the upper floor, along with full sized Washer and Dryer located in the basement. The third floor is finished to include two additional over sized bedrooms with another full bathroom. The back yard and patio are the perfect setting to relax and enjoy the perennial gardens. A large detatched two car garage . The mud room is accessible in the landing of the large unfinished basement with its own outside entrance. This home is a must see.
Zillow last checked: 8 hours ago
Listing updated: September 19, 2025 at 05:03pm
Listed by:
Ken Roberts 610-724-3012,
Compass RE,
Co-Listing Agent: Gary B Steinberg 610-574-5843,
Compass RE
Bought with:
Ms. Patricia Pezick, RS301876
BHHS Fox & Roach-Blue Bell
Source: Bright MLS,MLS#: PAMC2138726
Facts & features
Interior
Bedrooms & bathrooms
- Bedrooms: 5
- Bathrooms: 4
- Full bathrooms: 3
- 1/2 bathrooms: 1
- Main level bathrooms: 1
Basement
- Area: 0
Heating
- Radiator, Hot Water, Natural Gas
Cooling
- Central Air, Natural Gas
Appliances
- Included: Gas Water Heater
Features
- Basement: Full,Partially Finished
- Number of fireplaces: 2
Interior area
- Total structure area: 2,430
- Total interior livable area: 2,430 sqft
- Finished area above ground: 2,430
- Finished area below ground: 0
Property
Parking
- Total spaces: 2
- Parking features: Storage, Garage Faces Front, Garage Door Opener, Driveway, Detached
- Garage spaces: 2
- Has uncovered spaces: Yes
Accessibility
- Accessibility features: 2+ Access Exits
Features
- Levels: Three
- Stories: 3
- Pool features: None
Lot
- Size: 10,300 sqft
- Dimensions: 77.00 x 0.00
Details
- Additional structures: Above Grade, Below Grade
- Parcel number: 400032020007
- Zoning: 1101 RESIDENTIAL
- Special conditions: Standard
Construction
Type & style
- Home type: SingleFamily
- Architectural style: French,Colonial
- Property subtype: Single Family Residence
Materials
- Brick
- Foundation: Active Radon Mitigation, Permanent, Stone
Condition
- New construction: No
- Year built: 1922
Utilities & green energy
- Sewer: Public Sewer
- Water: Public
Community & neighborhood
Location
- Region: Merion Station
- Subdivision: Merion Station
- Municipality: LOWER MERION TWP
Other
Other facts
- Listing agreement: Exclusive Agency
- Listing terms: Cash,Conventional
- Ownership: Fee Simple
Price history
| Date | Event | Price |
|---|---|---|
| 9/19/2025 | Sold | $1,000,000-9.1%$412/sqft |
Source: | ||
| 8/8/2025 | Pending sale | $1,100,000$453/sqft |
Source: | ||
| 8/4/2025 | Listed for sale | $1,100,000+77.4%$453/sqft |
Source: | ||
| 6/14/2016 | Sold | $620,000-0.8%$255/sqft |
Source: Public Record Report a problem | ||
| 3/23/2016 | Pending sale | $625,000$257/sqft |
Source: Long & Foster-Haverford #6737308 Report a problem | ||
Public tax history
| Year | Property taxes | Tax assessment |
|---|---|---|
| 2025 | $12,857 +5% | $297,080 |
| 2024 | $12,244 | $297,080 |
| 2023 | $12,244 +4.9% | $297,080 |
Find assessor info on the county website
Neighborhood: 19066
Nearby schools
GreatSchools rating
- 7/10Cynwyd SchoolGrades: K-4Distance: 0.2 mi
- 7/10Bala-Cynwyd Middle SchoolGrades: 5-8Distance: 0.3 mi
- 10/10Lower Merion High SchoolGrades: 9-12Distance: 2 mi
Schools provided by the listing agent
- Elementary: Cynwyd
- Middle: Bala Cywyd
- High: Lower Merion
- District: Lower Merion
Source: Bright MLS. This data may not be complete. We recommend contacting the local school district to confirm school assignments for this home.
Get a cash offer in 3 minutes
Find out how much your home could sell for in as little as 3 minutes with a no-obligation cash offer.
Estimated market value$1,020,400
Get a cash offer in 3 minutes
Find out how much your home could sell for in as little as 3 minutes with a no-obligation cash offer.
Estimated market value
$1,020,400
