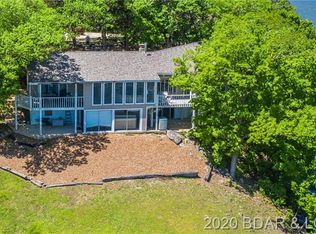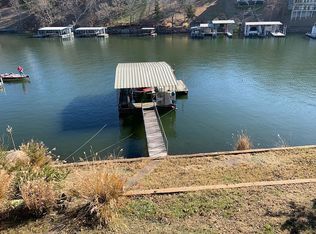Privacy & Location! Horseshoe Bend Turnkey Lakefront Home offers 105 feet of lakefront w/native stone seawall, wide concrete lakeside boardwalk. 1 Well Dock w/PWC slip with lift holding our fishing boat. Lg. swim deck & entertaining area is everything you need to enjoy lake living. South East facing lot offers cooler afternoons. 2509 SF, 3BR/3 Full Bath, a great home for entertaining in a cove setting with big main channel views. Gentle drive into oversized 2.5 car garage with extra parking. Vaulted ceilings, lots of lakefront windows/sliders really bring in the natural lighting, enjoy wood burning fireplace & beautiful built ins. Gorgeous flooring, recessed ceilings. Trex decks on both levels w/huge screened/open decking.
This property is off market, which means it's not currently listed for sale or rent on Zillow. This may be different from what's available on other websites or public sources.

