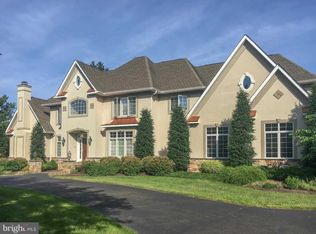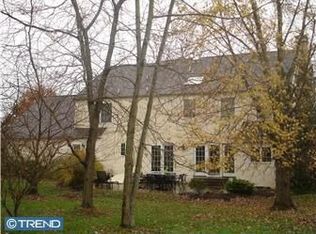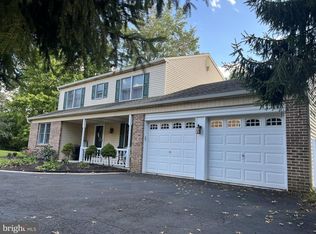Sold for $1,140,000
$1,140,000
434 Meetinghouse Rd, Maple Glen, PA 19002
4beds
6,900sqft
Single Family Residence
Built in 2001
1.34 Acres Lot
$1,429,500 Zestimate®
$165/sqft
$6,302 Estimated rent
Home value
$1,429,500
$1.36M - $1.50M
$6,302/mo
Zestimate® history
Loading...
Owner options
Explore your selling options
What's special
Looking for that private custom built home on a private lot in the Upper Dublin School District? Look no further! Travel down the private driveway to the circular driveway to the show stopper custom built colonial style home situated on over 1 acre of private landscaped grounds. 4 bedrooms, 3 full baths and 2 half baths plus a ton of custom mill work and moldings and plenty of upgrades make this home stand out from the rest. Enter the double doors to the two story grand foyer with radiant heated marble flooring, a curved staircase with a wrought iron railing and gaze upon the hand painted medallion on the ceiling that is home to the imported chandelier that offers a motorized lift. The center foyer opens to the formal living room with hardwood floors, a custom coffered ceiling and provides a tremendous amount of natural l light from the extra large bump out of a triple bay window. Across the hall is the formal dining room that also has hardwood floors, a tray ceiling and a bump out triple bay window as well. Connecting the dining room to the large gourmet kitchen is the dry bar area with cherry cabinetry, wine shelf and granite counter tops. Floor to ceiling windows greet you as you enter the chefs dream kitchen that provides a large island with granite counter tops, plenty of mahogany cabinetry, under cabinet lighting, custom ceramic tiled back splash, stainless steel commercial theramdor 6 burner gas cooktop, double Thermador wall oven, warming drawer, Bosch dishwasher, new kitchen faucet and built in refrigerator along with the two story breakfast room and access to the rear staircase and a door to lead outside to the private flat fenced in back yard. Adjacent to the kitchen is an expansive mud room that has numerous closets, a utility sink, an informal powder room and a door that leads out to the attached over sized three car garage. On the other side of the kitchen, the large cozy family room boast large pillars, custom windows, a gas fireplace with a wood mantle and door access to the outside back yard. Next to the family room, french doors lead into the generous size office with hardwood floors and big windows shedding lots of natural light and tucked away next to the office is a formal powder room with a one of a kind exceptional vanity that is referred as a Louie from France. The upstairs hall way is uniquely wide and opens up to the kitchen and foyer area. Double doors guide you into the elegant primary suite that displays a tray ceiling , an expansive walk in closet, a sitting room and a luxurious bathroom that has a double vanity with new granite, a soaking tub and an expanded stall shower with multiple shower heads and rain shower. The second bedroom consists of an en suite with a walk in closet custom fitted and a full bathroom, Two more bedrooms with Jack and Jill bathroom and new granite counter tops along with a huge laundry room highlighting a vaulted ceiling and plenty of storage or living space round out the second floor. The finished third floor is the ideal spot for another 800 square feet of additional entertaining space and/or a 5th bedroom. On the lower level, the full basement, roughed out for plumbing, is waiting to be finished to allow for more space but in the meantime is wonderful for extra storage and allows access to the outside. Surround sound, upgraded security system, beautiful landscaping around the property, multiple HVAC zones, radiant floor heat on the first floor, new water well, Pella windows all through out are just a few of the outstanding features of this magnificent home. Located in the award winning Upper Dublin School District and close to major highways and public transportation. This is a must see home to fully appreciate the quality and custom features of this fantastic home.
Zillow last checked: 8 hours ago
Listing updated: October 20, 2023 at 10:58am
Listed by:
Jamie Adler 215-313-6618,
Compass RE
Bought with:
Kamilla Ilishayeva, 2322535
Weichert Realtors
Source: Bright MLS,MLS#: PAMC2075902
Facts & features
Interior
Bedrooms & bathrooms
- Bedrooms: 4
- Bathrooms: 5
- Full bathrooms: 3
- 1/2 bathrooms: 2
- Main level bathrooms: 2
Basement
- Area: 0
Heating
- Baseboard, Radiant, Natural Gas
Cooling
- Central Air, Electric
Appliances
- Included: Microwave, Built-In Range, Range, Cooktop, Dishwasher, Disposal, Double Oven, Oven, Oven/Range - Gas, Refrigerator, Stainless Steel Appliance(s), Six Burner Stove, Instant Hot Water, Water Heater
- Laundry: Upper Level, Laundry Room, Mud Room
Features
- Additional Stairway, Attic, Bar, Breakfast Area, Built-in Features, Butlers Pantry, Ceiling Fan(s), Chair Railings, Crown Molding, Curved Staircase, Dining Area, Family Room Off Kitchen, Open Floorplan, Formal/Separate Dining Room, Eat-in Kitchen, Kitchen - Gourmet, Kitchen Island, Kitchen - Table Space, Pantry, Soaking Tub, Sound System, Bathroom - Stall Shower, Upgraded Countertops, Walk-In Closet(s)
- Flooring: Carpet, Hardwood
- Windows: Skylight(s), Window Treatments
- Basement: Exterior Entry,Unfinished
- Number of fireplaces: 1
- Fireplace features: Gas/Propane
Interior area
- Total structure area: 6,900
- Total interior livable area: 6,900 sqft
- Finished area above ground: 6,900
- Finished area below ground: 0
Property
Parking
- Total spaces: 10
- Parking features: Garage Faces Side, Built In, Inside Entrance, Oversized, Attached, Driveway
- Attached garage spaces: 3
- Uncovered spaces: 7
Accessibility
- Accessibility features: None
Features
- Levels: Two
- Stories: 2
- Pool features: None
Lot
- Size: 1.34 Acres
- Dimensions: 10.00 x 0.00
- Features: Backs to Trees, Flag Lot, Front Yard, Private, Rear Yard, SideYard(s)
Details
- Additional structures: Above Grade, Below Grade
- Parcel number: 540011815002
- Zoning: RESIDENTIAL
- Special conditions: Standard
Construction
Type & style
- Home type: SingleFamily
- Architectural style: Colonial
- Property subtype: Single Family Residence
Materials
- Stucco
- Foundation: Concrete Perimeter
- Roof: Shingle
Condition
- Excellent
- New construction: No
- Year built: 2001
Utilities & green energy
- Sewer: Public Sewer
- Water: Well
Community & neighborhood
Location
- Region: Maple Glen
- Subdivision: Tannerie Woods
- Municipality: UPPER DUBLIN TWP
Other
Other facts
- Listing agreement: Exclusive Right To Sell
- Ownership: Fee Simple
Price history
| Date | Event | Price |
|---|---|---|
| 9/16/2025 | Listing removed | $1,500,000$217/sqft |
Source: | ||
| 8/15/2025 | Listed for sale | $1,500,000+31.6%$217/sqft |
Source: | ||
| 6/4/2024 | Listing removed | -- |
Source: | ||
| 10/20/2023 | Sold | $1,140,000-12.3%$165/sqft |
Source: | ||
| 9/8/2023 | Pending sale | $1,299,900$188/sqft |
Source: | ||
Public tax history
| Year | Property taxes | Tax assessment |
|---|---|---|
| 2025 | $21,803 +2.9% | $439,270 |
| 2024 | $21,179 | $439,270 |
| 2023 | $21,179 +3.5% | $439,270 |
Find assessor info on the county website
Neighborhood: Maple Glen
Nearby schools
GreatSchools rating
- 8/10Maple Glen El SchoolGrades: K-5Distance: 0.9 mi
- 7/10Sandy Run Middle SchoolGrades: 6-8Distance: 3.2 mi
- 9/10Upper Dublin High SchoolGrades: 9-12Distance: 1.2 mi
Schools provided by the listing agent
- District: Upper Dublin
Source: Bright MLS. This data may not be complete. We recommend contacting the local school district to confirm school assignments for this home.
Get a cash offer in 3 minutes
Find out how much your home could sell for in as little as 3 minutes with a no-obligation cash offer.
Estimated market value$1,429,500
Get a cash offer in 3 minutes
Find out how much your home could sell for in as little as 3 minutes with a no-obligation cash offer.
Estimated market value
$1,429,500


