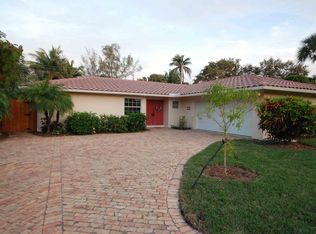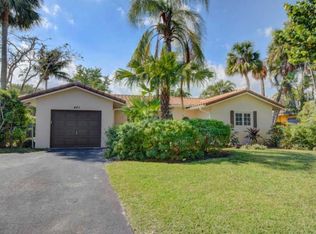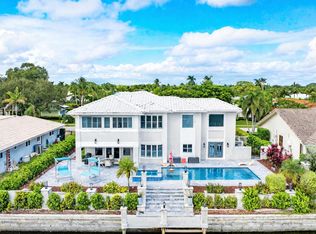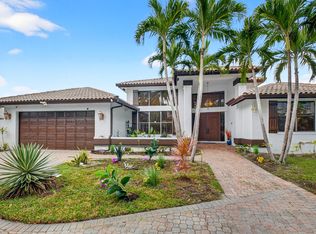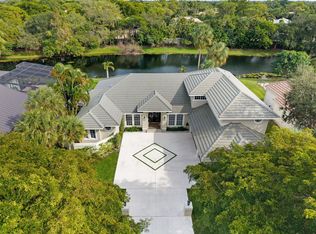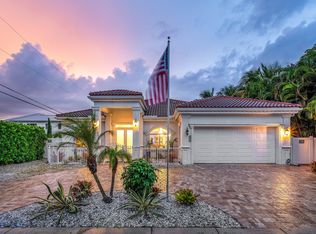Amazing Deal on Water front property with Private dock. One of a kind home. Motivated seller, owner financing available.
For sale
$2,625,000
434 NW 7th Avenue, Boca Raton, FL 33486
5beds
3,495sqft
Est.:
Single Family Residence
Built in 1977
7,501 Square Feet Lot
$2,460,200 Zestimate®
$751/sqft
$-- HOA
What's special
- 43 days |
- 1,731 |
- 47 |
Zillow last checked: 8 hours ago
Listing updated: January 13, 2026 at 10:49am
Listed by:
William Jasper McDannold 561-722-9202,
BNC Realty Group LLC
Source: BeachesMLS,MLS#: RX-11146555 Originating MLS: Beaches MLS
Originating MLS: Beaches MLS
Tour with a local agent
Facts & features
Interior
Bedrooms & bathrooms
- Bedrooms: 5
- Bathrooms: 5
- Full bathrooms: 5
Rooms
- Room types: Attic, Den/Office, Family Room
Primary bedroom
- Level: 2
- Area: 304 Square Feet
- Dimensions: 16 x 19
Bedroom 2
- Description: office
- Level: M
- Area: 143 Square Feet
- Dimensions: 11 x 13
Bedroom 3
- Level: 2
- Area: 140 Square Feet
- Dimensions: 10 x 14
Bedroom 4
- Level: 2
- Area: 156 Square Feet
- Dimensions: 13 x 12
Bedroom 5
- Description: Murphy Bed
- Level: 2
- Area: 204 Square Feet
- Dimensions: 17 x 12
Dining room
- Level: M
- Area: 176 Square Feet
- Dimensions: 16 x 11
Family room
- Level: M
- Area: 323 Square Feet
- Dimensions: 17 x 19
Kitchen
- Level: M
- Area: 224 Square Feet
- Dimensions: 16 x 14
Living room
- Level: M
- Area: 285 Square Feet
- Dimensions: 19 x 15
Heating
- Central, Electric, Zoned, Fireplace(s)
Cooling
- Central Air, Electric, Zoned
Appliances
- Included: Cooktop, Dishwasher, Disposal, Dryer, Microwave, Refrigerator, Wall Oven, Washer, Electric Water Heater
- Laundry: Inside
Features
- Closet Cabinets, Ctdrl/Vault Ceilings, Entry Lvl Lvng Area, Entrance Foyer, Kitchen Island, Pantry, Roman Tub, Stack Bedrooms, Volume Ceiling, Walk-In Closet(s), Wet Bar
- Flooring: Carpet, Marble, Wood
- Doors: French Doors
- Windows: Awning, Blinds, Drapes, Impact Glass, Plantation Shutters, Impact Glass (Complete)
- Has fireplace: Yes
Interior area
- Total structure area: 4,286
- Total interior livable area: 3,495 sqft
Video & virtual tour
Property
Parking
- Total spaces: 2
- Parking features: Circular Driveway, Drive - Decorative, Garage - Attached, Auto Garage Open
- Attached garage spaces: 2
- Has uncovered spaces: Yes
Features
- Stories: 2
- Patio & porch: Covered Patio
- Exterior features: Auto Sprinkler, Awning(s), Covered Balcony, Custom Lighting, Dock
- Has private pool: Yes
- Pool features: Heated, In Ground
- Has spa: Yes
- Spa features: Bath
- Has view: Yes
- View description: Canal, Garden, Pool
- Has water view: Yes
- Water view: Canal
- Waterfront features: Canal Width 1 - 80, Fixed Bridges, Ocean Access
- Frontage length: 72
Lot
- Size: 7,501 Square Feet
- Features: < 1/4 Acre, Interior Lot, West of US-1
Details
- Additional structures: Shed(s)
- Parcel number: 06434719060170090
- Zoning: R1D(ci
Construction
Type & style
- Home type: SingleFamily
- Architectural style: Mediterranean
- Property subtype: Single Family Residence
Materials
- CBS
- Roof: Barrel
Condition
- Resale
- New construction: No
- Year built: 1977
Utilities & green energy
- Sewer: Public Sewer
- Water: Public
- Utilities for property: Cable Connected, Electricity Connected
Community & HOA
Community
- Features: Street Lights, No Membership Avail
- Security: Burglar Alarm
- Subdivision: Tunison Palms Sec 2
HOA
- Application fee: $0
Location
- Region: Boca Raton
Financial & listing details
- Price per square foot: $751/sqft
- Tax assessed value: $2,339,702
- Annual tax amount: $33,397
- Date on market: 12/9/2025
- Listing terms: Cash,Conventional,Owner Will Carry
- Electric utility on property: Yes
Estimated market value
$2,460,200
$2.34M - $2.58M
$8,631/mo
Price history
Price history
| Date | Event | Price |
|---|---|---|
| 12/26/2025 | Listed for sale | $2,625,000+7.6%$751/sqft |
Source: | ||
| 12/3/2025 | Listing removed | $2,440,000$698/sqft |
Source: | ||
| 9/18/2025 | Price change | $2,440,000-1%$698/sqft |
Source: | ||
| 8/15/2025 | Price change | $2,464,110-1%$705/sqft |
Source: | ||
| 8/2/2025 | Price change | $2,489,000-2%$712/sqft |
Source: | ||
Public tax history
Public tax history
| Year | Property taxes | Tax assessment |
|---|---|---|
| 2024 | $33,306 +2.2% | $1,699,671 +10% |
| 2023 | $32,577 +14.2% | $1,545,155 +10% |
| 2022 | $28,528 +22% | $1,404,686 +10% |
Find assessor info on the county website
BuyAbility℠ payment
Est. payment
$17,815/mo
Principal & interest
$13090
Property taxes
$3806
Home insurance
$919
Climate risks
Neighborhood: 33486
Nearby schools
GreatSchools rating
- 9/10Addison Mizner Elementary SchoolGrades: K-8Distance: 1 mi
- 6/10Boca Raton Community High SchoolGrades: 9-12Distance: 1.3 mi
- 8/10Boca Raton Community Middle SchoolGrades: 6-8Distance: 1 mi
Schools provided by the listing agent
- Middle: Boca Raton Community Middle School
- High: Boca Raton Community High School
Source: BeachesMLS. This data may not be complete. We recommend contacting the local school district to confirm school assignments for this home.
