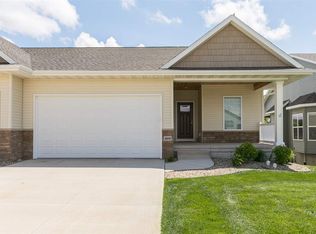Sold for $330,000
$330,000
434 Ridge View Ct, Fairfax, IA 52228
4beds
2,138sqft
Condominium, Residential
Built in 2016
-- sqft lot
$-- Zestimate®
$154/sqft
$2,035 Estimated rent
Home value
Not available
Estimated sales range
Not available
$2,035/mo
Zestimate® history
Loading...
Owner options
Explore your selling options
What's special
Picture Perfect 4 Bedroom, 3 Bath Ranch condo boasting Gorgeous Features & Finishes & Flowing Floor Plan. Situated on a peaceful cul-de-sac, this upgraded condo is meticulously maintained and offers central vac, quality LVP throughout the entire main level, quartz countertops, floor-to-ceiling stone surround gas fireplace, and spacious dining area plus a breakfast bar & under cabinet lighting in the kitchen. Tons of natural light throughout and the window over the open stairway to the LL plus vaulted ceiling in the great room expands the spacious feel and flow. The large primary suite includes a trey ceiling, walk-in closet, and bathroom with dual vanity sinks, and pocket doors allowing for easy access between the primary bed, bath, and closet.. The amazing lower level features a large family room with a wet bar and wine fridge, two additional bedrooms, daylight windows, a full bath, and loads of room for storage or hobby space. Relax on the screened porch and enjoy the spacious view and feel while enjoying condo living. The clean and tidy heated garage has been improved to maximize storage with attached shelving and has added features of heat and a floor drain allowing you to tolerate rainy days and snowy months. Extra insulation between the duplex-style units provide peaceful, condo living and extra energy efficiency. Gorgeous landscaping and a covered front porch allow you to enjoy sitting outdoors at the front or back of this lovely home. Prepare to walk in the door and feel right at Home!
Zillow last checked: 9 hours ago
Listing updated: October 18, 2024 at 06:50pm
Listed by:
Jackie Phillips 319-310-0041,
NextHome Corridor
Bought with:
Nonmember NONMEMBER
NONMEMBER
Source: Iowa City Area AOR,MLS#: 202404647
Facts & features
Interior
Bedrooms & bathrooms
- Bedrooms: 4
- Bathrooms: 3
- Full bathrooms: 3
Heating
- Natural Gas, Other, Forced Air
Cooling
- Central Air
Appliances
- Included: Dishwasher, Plumbed For Ice Maker, Microwave, Range Or Oven, Refrigerator, Dryer, Washer, Water Softener Rented
- Laundry: Laundry Room, Lower Level
Features
- Tray Ceiling(s), Vaulted Ceiling(s), Wet Bar, Primary On Main Level, Breakfast Bar, Smart Doorbell, Central Vacuum
- Flooring: Carpet, Tile, LVP
- Basement: Finished,Full,Daylight
- Number of fireplaces: 1
- Fireplace features: Living Room, Gas
Interior area
- Total structure area: 2,138
- Total interior livable area: 2,138 sqft
- Finished area above ground: 1,288
- Finished area below ground: 850
Property
Parking
- Total spaces: 2
- Parking features: Heated Garage
- Has attached garage: Yes
Features
- Patio & porch: Front Porch, Screened
Lot
- Features: Cul-De-Sac
Details
- Parcel number: 201022700801001
- Zoning: R
- Special conditions: Standard
Construction
Type & style
- Home type: Condo
- Property subtype: Condominium, Residential
- Attached to another structure: Yes
Materials
- Vinyl, Partial Stone, Frame
Condition
- Year built: 2016
Utilities & green energy
- Sewer: Public Sewer
- Water: Public
Green energy
- Indoor air quality: Passive Radon
Community & neighborhood
Security
- Security features: Smoke Detector(s)
Community
- Community features: Sidewalks, Street Lights, Other, Near Public Transport
Location
- Region: Fairfax
- Subdivision: Prairie Creek Legacy
HOA & financial
HOA
- Has HOA: Yes
- HOA fee: $1,920 annually
- Services included: Insurance, Maintenance Grounds, Other
Other
Other facts
- Listing terms: Cash,Conventional
Price history
| Date | Event | Price |
|---|---|---|
| 10/18/2024 | Sold | $330,000-1.5%$154/sqft |
Source: | ||
| 8/25/2024 | Pending sale | $335,000$157/sqft |
Source: | ||
| 8/12/2024 | Listed for sale | $335,000+29.3%$157/sqft |
Source: | ||
| 9/16/2016 | Sold | $259,130$121/sqft |
Source: | ||
Public tax history
| Year | Property taxes | Tax assessment |
|---|---|---|
| 2024 | $4,162 +1.3% | $276,500 |
| 2023 | $4,110 +0.7% | $276,500 +19.1% |
| 2022 | $4,080 -4.8% | $232,200 |
Find assessor info on the county website
Neighborhood: 52228
Nearby schools
GreatSchools rating
- 4/10Prairie CreekGrades: 5-6Distance: 5.7 mi
- 6/10Prairie PointGrades: 7-9Distance: 6.3 mi
- 2/10Prairie High SchoolGrades: 10-12Distance: 5.5 mi
Schools provided by the listing agent
- Elementary: CollegeComm
- Middle: CollegeComm
- High: CollegeComm
Source: Iowa City Area AOR. This data may not be complete. We recommend contacting the local school district to confirm school assignments for this home.
Get pre-qualified for a loan
At Zillow Home Loans, we can pre-qualify you in as little as 5 minutes with no impact to your credit score.An equal housing lender. NMLS #10287.
