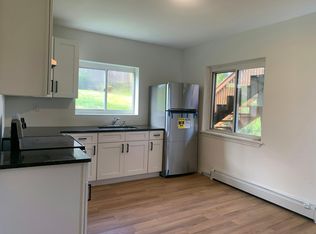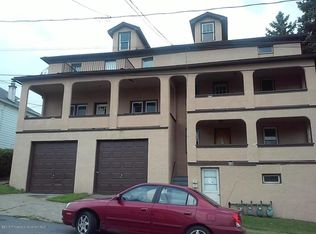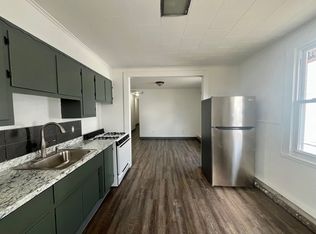Sold for $217,000
$217,000
434 Ripple St, Scranton, PA 18505
3beds
1,886sqft
Residential, Single Family Residence
Built in 1950
0.29 Acres Lot
$240,700 Zestimate®
$115/sqft
$1,873 Estimated rent
Home value
$240,700
$226,000 - $255,000
$1,873/mo
Zestimate® history
Loading...
Owner options
Explore your selling options
What's special
Welcome to this South Scranton Gem! This 3 bed (possibly 4) 2 bath is a true find for it's next owner! The heart of this home is renovated with beautiful granite counters and convenient island, perfect for getting together and meal prep, Appliances included. Fireplace, Ductless air and Hardwoods grace the living space along with tiles in the baths to give it that little extra putting this place over the top! Finished lower level space has so many possibilities.. office? ''Bedroom?'' Playroom and entertainment? Make it what ya want! Check outside for the covered patio, relaxation regardless of the weather, and also off street parking for 3 so ya never need to look for a spot! Taxes just over $3k a year...Check it out today!, Baths: 1 Bath Lev 1,1 Bath Lev L, Beds: 2+ Bed 1st, SqFt Fin - Main: 1286.00, SqFt Fin - 3rd: 0.00, Tax Information: Available, SqFt Fin - 2nd: 0.00
Zillow last checked: 8 hours ago
Listing updated: September 08, 2024 at 09:02pm
Listed by:
Robert Connors,
Christian Saunders Real Estate
Bought with:
Jolen Brennan, RM424788
Iron Valley Real Estate Greater Scranton
Source: GSBR,MLS#: 234662
Facts & features
Interior
Bedrooms & bathrooms
- Bedrooms: 3
- Bathrooms: 2
- Full bathrooms: 2
Bedroom 1
- Area: 169.86 Square Feet
- Dimensions: 11.4 x 14.9
Bedroom 2
- Area: 112.96 Square Feet
- Dimensions: 9.11 x 12.4
Bedroom 3
- Area: 141.4 Square Feet
- Dimensions: 10.1 x 14
Bathroom 1
- Area: 64.38 Square Feet
- Dimensions: 7.4 x 8.7
Bathroom 2
- Area: 48.06 Square Feet
- Dimensions: 5.4 x 8.9
Family room
- Area: 156.24 Square Feet
- Dimensions: 12.6 x 12.4
Great room
- Area: 300 Square Feet
- Dimensions: 20 x 15
Kitchen
- Description: Granite, Island, Appliances
- Area: 186.26 Square Feet
- Dimensions: 13.4 x 13.9
Living room
- Description: Fireplace, Ductless, Rennai
- Area: 422.62 Square Feet
- Dimensions: 18.7 x 22.6
Heating
- Baseboard, Natural Gas
Cooling
- Ductless
Appliances
- Included: Dishwasher, Refrigerator, Microwave, Gas Range, Gas Oven
Features
- Eat-in Kitchen, Radon Mitigation System, Other, Kitchen Island
- Flooring: Tile, Wood
- Basement: Full,Interior Entry
- Attic: Crawl Opening
- Number of fireplaces: 1
- Fireplace features: Living Room, Wood Burning
Interior area
- Total structure area: 1,886
- Total interior livable area: 1,886 sqft
- Finished area above ground: 1,286
- Finished area below ground: 600
Property
Parking
- Parking features: Asphalt, Off Street
Features
- Levels: One
- Stories: 1
- Patio & porch: Covered, Patio, Deck
- Frontage length: 80.00
Lot
- Size: 0.29 Acres
- Dimensions: 80 x 160
- Features: Rectangular Lot
Details
- Additional structures: Shed(s)
- Parcel number: 16710020017
- Zoning description: Residential
Construction
Type & style
- Home type: SingleFamily
- Architectural style: Ranch
- Property subtype: Residential, Single Family Residence
Materials
- Stucco
- Roof: Composition,Wood
Condition
- New construction: No
- Year built: 1950
Utilities & green energy
- Sewer: Public Sewer
- Water: Public
Community & neighborhood
Location
- Region: Scranton
Other
Other facts
- Listing terms: Cash,VA Loan,FHA,Conventional
- Road surface type: Paved
Price history
| Date | Event | Price |
|---|---|---|
| 2/23/2024 | Sold | $217,000+0%$115/sqft |
Source: | ||
| 1/15/2024 | Pending sale | $216,900$115/sqft |
Source: | ||
| 1/11/2024 | Price change | $216,900-7.7%$115/sqft |
Source: | ||
| 11/29/2023 | Price change | $234,900-4.1%$125/sqft |
Source: | ||
| 10/25/2023 | Listed for sale | $244,900-2%$130/sqft |
Source: | ||
Public tax history
| Year | Property taxes | Tax assessment |
|---|---|---|
| 2024 | $3,183 | $10,000 |
| 2023 | $3,183 +94.8% | $10,000 |
| 2022 | $1,634 | $10,000 |
Find assessor info on the county website
Neighborhood: South Side
Nearby schools
GreatSchools rating
- 5/10John F. Kennedy #7Grades: K-4Distance: 0.3 mi
- 5/10South Scranton Intermediate SchoolGrades: 5-8Distance: 0.8 mi
- 4/10West Scranton High SchoolGrades: 9-12Distance: 1.6 mi
Get pre-qualified for a loan
At Zillow Home Loans, we can pre-qualify you in as little as 5 minutes with no impact to your credit score.An equal housing lender. NMLS #10287.
Sell for more on Zillow
Get a Zillow Showcase℠ listing at no additional cost and you could sell for .
$240,700
2% more+$4,814
With Zillow Showcase(estimated)$245,514


