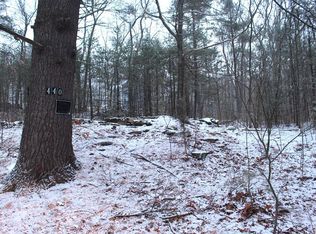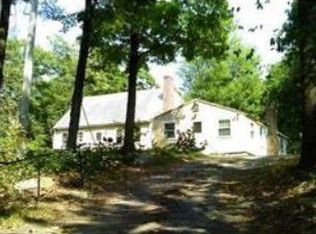Energy Efficient New Construction 3 BR, 2.5 BA Custom built colonial with meticulous craftsmanship throughout! 1st floor features a Stylish and elegant kitchen, has high-end Quartz counters and ss appliances. Kitchenette w 8' glass slider opens to 14' x 14' deck and gorgeous backyard surrounded by mature trees. Family room recessed LED's, Spacious master suite with walk-in closet, full bath with subway tile and Quartz double vanity, You can Finish additional 800 sf in lower level has slider and window. Conveniently located to interstate 495 plus shopping, groceries and restaurants. This home will be complete by Nov 7th. Be in for the Holidays !
This property is off market, which means it's not currently listed for sale or rent on Zillow. This may be different from what's available on other websites or public sources.

