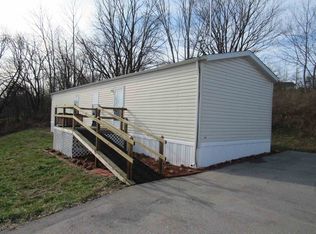Back on the market! Appraisal, Inspections and Structural Engineer Report have been completed and passed. You will be amazed as soon as you walk through the door of this spectacular home! The living space in unbelievable! Over 3100 SF on the main level, and 1344 partially/finished in the basement. 4 Bedrooms (2 Master Ensuites) 3 Full Baths. Spacious kitchen with plenty of cabinets and counter-space, and all appliances will stay. There is a separate dining space with built in hutch, and a morning room to enjoy your early morning coffee. The basement is a great space to entertain, or for a hobbyist to enjoy with plenty of storage. Check out the beautiful above ground pool with multiple decks, PLUS there is an open patio with fire-pit. Country setting with beautiful views.
This property is off market, which means it's not currently listed for sale or rent on Zillow. This may be different from what's available on other websites or public sources.
