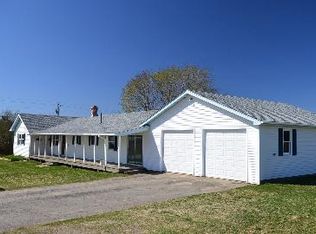Closed
$247,000
434 Tar Ridge Road, Prentiss Twp T7 R3 NBPP, ME 04487
3beds
1,850sqft
Single Family Residence
Built in 1970
4 Acres Lot
$252,700 Zestimate®
$134/sqft
$2,256 Estimated rent
Home value
$252,700
$162,000 - $392,000
$2,256/mo
Zestimate® history
Loading...
Owner options
Explore your selling options
What's special
MOVE IN READY home! You will enjoy the huge living room, 3 bedrooms, and office space next to the 3 season mudroom. There are apple trees, a pear tree, and a cherry tree in the back yard. Country living - just a short drive to gas, convenience store, and situated in an ideal location for outdoor enthusiasts!
Zillow last checked: 8 hours ago
Listing updated: June 09, 2025 at 12:01pm
Listed by:
Realty of Maine
Bought with:
Real Broker
Source: Maine Listings,MLS#: 1611525
Facts & features
Interior
Bedrooms & bathrooms
- Bedrooms: 3
- Bathrooms: 2
- Full bathrooms: 1
- 1/2 bathrooms: 1
Primary bedroom
- Level: First
- Area: 225 Square Feet
- Dimensions: 15 x 15
Bedroom 1
- Level: First
- Area: 140 Square Feet
- Dimensions: 14 x 10
Bedroom 2
- Level: First
- Area: 168 Square Feet
- Dimensions: 14 x 12
Dining room
- Features: Dining Area
- Level: First
- Area: 217.5 Square Feet
- Dimensions: 14.5 x 15
Kitchen
- Level: First
- Area: 168 Square Feet
- Dimensions: 14 x 12
Living room
- Level: First
- Area: 450 Square Feet
- Dimensions: 30 x 15
Office
- Level: First
- Area: 63 Square Feet
- Dimensions: 9 x 7
Heating
- Baseboard, Forced Air, Heat Pump, Space Heater
Cooling
- Heat Pump
Appliances
- Included: Dishwasher, Dryer, Gas Range, Refrigerator, Washer
Features
- 1st Floor Bedroom, One-Floor Living, Storage
- Flooring: Vinyl, Wood
- Basement: Bulkhead,Full,Unfinished
- Has fireplace: No
Interior area
- Total structure area: 1,850
- Total interior livable area: 1,850 sqft
- Finished area above ground: 1,850
- Finished area below ground: 0
Property
Parking
- Total spaces: 2
- Parking features: Paved, 1 - 4 Spaces
- Attached garage spaces: 2
Accessibility
- Accessibility features: Level Entry
Features
- Patio & porch: Deck, Porch
- Has view: Yes
- View description: Fields, Mountain(s), Scenic, Trees/Woods
Lot
- Size: 4 Acres
- Features: Rural, Corner Lot, Level, Open Lot, Rolling Slope
Details
- Additional structures: Outbuilding, Shed(s)
- Zoning: LUPC
- Other equipment: Internet Access Available
Construction
Type & style
- Home type: SingleFamily
- Architectural style: Ranch
- Property subtype: Single Family Residence
Materials
- Wood Frame, Aluminum Siding, Vinyl Siding
- Foundation: Stone, Granite, Brick/Mortar
- Roof: Composition,Pitched,Shingle
Condition
- Year built: 1970
Utilities & green energy
- Electric: Circuit Breakers
- Sewer: Private Sewer
- Water: Private, Well
- Utilities for property: Utilities On
Community & neighborhood
Location
- Region: Springfield
Other
Other facts
- Road surface type: Paved
Price history
| Date | Event | Price |
|---|---|---|
| 6/9/2025 | Sold | $247,000+9.8%$134/sqft |
Source: | ||
| 6/9/2025 | Pending sale | $225,000$122/sqft |
Source: | ||
| 5/7/2025 | Contingent | $225,000$122/sqft |
Source: | ||
| 12/23/2024 | Listed for sale | $225,000+32.4%$122/sqft |
Source: | ||
| 11/15/2021 | Sold | $170,000-2.9%$92/sqft |
Source: | ||
Public tax history
Tax history is unavailable.
Neighborhood: 04487
Nearby schools
GreatSchools rating
- 5/10East Grand SchoolGrades: PK-12Distance: 16.6 mi
- NAKingman Elementary SchoolGrades: PK-6Distance: 7.3 mi
- 5/10Mt Jefferson Jr High SchoolGrades: 5-8Distance: 12.5 mi

Get pre-qualified for a loan
At Zillow Home Loans, we can pre-qualify you in as little as 5 minutes with no impact to your credit score.An equal housing lender. NMLS #10287.
