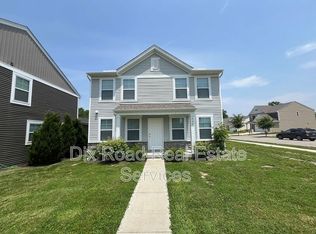Sold for $329,500
$329,500
434 W Kemper Rd, Cincinnati, OH 45246
3beds
1,879sqft
Single Family Residence
Built in 2020
5,140.08 Square Feet Lot
$346,100 Zestimate®
$175/sqft
$2,329 Estimated rent
Home value
$346,100
$311,000 - $384,000
$2,329/mo
Zestimate® history
Loading...
Owner options
Explore your selling options
What's special
Sophistication meets sustainability in this stunning, eco-friendly home designed to lower your utility bills and elevate your lifestyle! Featuring a contemporary open-concept layout that cultivates a harmonious flow from room to room, perfect for living and leisure, complete with a first-floor study for work from home warriors. Chefs kiss kitchen with nicely appointed finishes and butlers pantry. The great room offers immaculate vibes to unwind with good company, the soft glow of the fireplace and a glass of your favorite vino. Upstairs quarters are graced with spacious rooms, a primary ensuite with spa-like finishes and 2nd floor laundry. Built with energy-efficient construction and tax abated through 2036, this property offers significant savings while providing unparalleled comfort. Convenient location near dining, retail, amenities and highway access.
Zillow last checked: 8 hours ago
Listing updated: August 20, 2024 at 06:00am
Listed by:
Ethan R Bishop 330-495-9742,
Keller Williams Seven Hills Re 513-371-5070,
Peter D Chabris,
Keller Williams Seven Hills Re
Bought with:
Zondra D Brown, 2023000237
Keller Williams Advisors
Source: Cincy MLS,MLS#: 1809766 Originating MLS: Cincinnati Area Multiple Listing Service
Originating MLS: Cincinnati Area Multiple Listing Service

Facts & features
Interior
Bedrooms & bathrooms
- Bedrooms: 3
- Bathrooms: 3
- Full bathrooms: 2
- 1/2 bathrooms: 1
Primary bedroom
- Features: Walk-In Closet(s)
- Level: Second
- Area: 180
- Dimensions: 15 x 12
Bedroom 2
- Level: Second
- Area: 121
- Dimensions: 11 x 11
Bedroom 3
- Area: 0
- Dimensions: 0 x 0
Bedroom 4
- Area: 0
- Dimensions: 0 x 0
Bedroom 5
- Area: 0
- Dimensions: 0 x 0
Bathroom 1
- Level: Second
Bathroom 2
- Level: Second
Bathroom 3
- Level: First
Dining room
- Features: Chandelier
- Level: First
- Area: 108
- Dimensions: 12 x 9
Family room
- Area: 0
- Dimensions: 0 x 0
Kitchen
- Features: Pantry
- Area: 144
- Dimensions: 12 x 12
Living room
- Area: 0
- Dimensions: 0 x 0
Office
- Level: First
- Area: 72
- Dimensions: 9 x 8
Heating
- Electric
Cooling
- Ceiling Fan(s)
Appliances
- Included: Dishwasher, Microwave, Oven/Range, Refrigerator, No Water Heater
Features
- Cathedral Ceiling(s)
- Windows: Aluminum Frames, Insulated Windows
- Basement: None
- Number of fireplaces: 1
- Fireplace features: Electric
Interior area
- Total structure area: 1,879
- Total interior livable area: 1,879 sqft
Property
Parking
- Total spaces: 2
- Parking features: Garage
- Garage spaces: 2
Features
- Levels: Two
- Stories: 2
Lot
- Size: 5,140 sqft
- Features: Cul-De-Sac
Details
- Parcel number: 5990051031000
Construction
Type & style
- Home type: SingleFamily
- Architectural style: Other
- Property subtype: Single Family Residence
Materials
- Stone, Vinyl Siding
- Foundation: Slab
- Roof: Shingle
Condition
- New construction: No
- Year built: 2020
Utilities & green energy
- Gas: Natural
- Sewer: Public Sewer
- Water: Public
Community & neighborhood
Location
- Region: Cincinnati
HOA & financial
HOA
- Has HOA: Yes
- HOA fee: $315 quarterly
- Association name: Jabari Show
- Second HOA fee: $330 annually
Other
Other facts
- Listing terms: No Special Financing,Conventional
Price history
| Date | Event | Price |
|---|---|---|
| 8/19/2024 | Sold | $329,500-1.5%$175/sqft |
Source: | ||
| 7/17/2024 | Pending sale | $334,500$178/sqft |
Source: | ||
| 6/28/2024 | Listed for sale | $334,500+5.2%$178/sqft |
Source: | ||
| 12/18/2023 | Sold | $318,000+1%$169/sqft |
Source: | ||
| 10/24/2023 | Pending sale | $315,000$168/sqft |
Source: DABR MLS #898178 Report a problem | ||
Public tax history
| Year | Property taxes | Tax assessment |
|---|---|---|
| 2024 | $5,766 0% | $108,150 |
| 2023 | $5,767 -7.4% | $108,150 +6.6% |
| 2022 | $6,229 -0.3% | $101,465 +376.5% |
Find assessor info on the county website
Neighborhood: 45246
Nearby schools
GreatSchools rating
- 8/10Springdale Elementary SchoolGrades: PK-5Distance: 0.2 mi
- 6/10Princeton Community Middle SchoolGrades: 6-9Distance: 2.3 mi
- 8/10Princeton High SchoolGrades: 9-12Distance: 2.4 mi
Get a cash offer in 3 minutes
Find out how much your home could sell for in as little as 3 minutes with a no-obligation cash offer.
Estimated market value$346,100
Get a cash offer in 3 minutes
Find out how much your home could sell for in as little as 3 minutes with a no-obligation cash offer.
Estimated market value
$346,100
