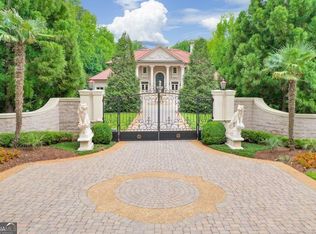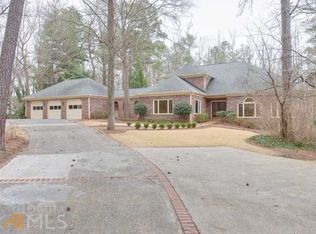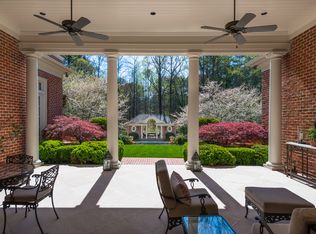Closed
$7,900,000
4340 Paper Mill Rd SE, Marietta, GA 30067
8beds
16,080sqft
Single Family Residence, Residential
Built in 2007
2.2 Acres Lot
$7,900,300 Zestimate®
$491/sqft
$5,535 Estimated rent
Home value
$7,900,300
$7.43M - $8.45M
$5,535/mo
Zestimate® history
Loading...
Owner options
Explore your selling options
What's special
A masterwork of scale, sophistication, and setting, this privately gated estate redefines modern luxury living. Conceived for those with a global sensibility and a collector’s eye, the property spans over 16,000± square feet and rests on 2.2± impeccably manicured acres, offering a level of finish and amenity rarely seen in metro Atlanta. The current owners have reimagined every inch of the home to reflect an elevated, contemporary aesthetic, at once grand and intimate, timeless and current. Beyond the stately, double-height foyer, discover a formal fireside salon, a banquet-sized dining room and the striking champagne room: an artfully designed space punctuated by custom iron doors, a sculptural chandelier, a dry bar with dual wine refrigerators and a full bathroom, ideal for hosting or a retreat. At the heart of the home, the soaring great room captivates with a two-story window wall, architectural fireplace installation and a floating curved staircase that serves as both a design centerpiece and conversation starter. The chef’s kitchen is as functional as it is beautiful, flowing seamlessly into a keeping room, breakfast room and an adjoining scullery equipped as a full second catering kitchen. The main-level primary suite is a tour de force unto itself, featuring what may be the most impressive closets in private residential design. One is a bespoke, two-story couture gallery inspired by a Chanel boutique, created to showcase a world-class wardrobe. The other, reminiscent of a Tom Ford atelier, exudes sophisticated tailoring and sleek design. The upper level features six en suite bedrooms and two open-concept living lounges, ideal for hosting guests or accommodating a variety of lifestyle needs. The terrace level rivals any five-star resort with a glass-enclosed wine cellar and tasting room, a professional cinema, a state-of-the-art gym with a steam shower, an expansive recreation room with multiple entertaining zones and a fully self-contained guest apartment complete with a kitchenette. Outdoors, the estate unfolds into a world-class destination: a resort-caliber pool, illuminated tennis court and open-air kitchen pavilion with a fireplace invite year-round al fresco living. The four-car garage, with ceiling height engineered for car lifts, is a collector’s haven. Additional features include a three-stop elevator, barrel tile roof, designer lighting throughout, dual laundry rooms, and four covered verandas overlooking the private grounds. The property offers complete peace of mind with security systems, cameras and full perimeter gating. Ideally situated just outside the entrance of Atlanta Country Club, the estate enjoys a coveted location with effortless access to Sandy Springs, Buckhead, Truist Park and some of Atlanta’s finest natural amenities, including the Chattahoochee Nature Center and Sope Creek Trail. Moments from major interstates, yet cocooned in complete privacy, this is a rare opportunity to own a property of this scale, substance and proximity.
Zillow last checked: 8 hours ago
Listing updated: November 24, 2025 at 07:41am
Listing Provided by:
CHASE MIZELL,
Atlanta Fine Homes Sotheby's International 770-289-2780
Bought with:
Gwendolyn G McKinley, 254014
GG Sells Atlanta
Source: FMLS GA,MLS#: 7640098
Facts & features
Interior
Bedrooms & bathrooms
- Bedrooms: 8
- Bathrooms: 12
- Full bathrooms: 10
- 1/2 bathrooms: 2
- Main level bathrooms: 2
- Main level bedrooms: 1
Primary bedroom
- Features: In-Law Floorplan, Master on Main, Oversized Master
- Level: In-Law Floorplan, Master on Main, Oversized Master
Bedroom
- Features: In-Law Floorplan, Master on Main, Oversized Master
Primary bathroom
- Features: Double Vanity, Soaking Tub
Dining room
- Features: Separate Dining Room
Kitchen
- Features: Breakfast Bar, Breakfast Room, Cabinets White, Eat-in Kitchen, Keeping Room, Kitchen Island, Pantry Walk-In, Stone Counters, Wine Rack
Heating
- Natural Gas
Cooling
- Ceiling Fan(s), Central Air
Appliances
- Included: Dishwasher, Disposal, Double Oven, Gas Range, Microwave, Range Hood, Refrigerator
- Laundry: Laundry Room, Main Level, Upper Level
Features
- Bookcases, Coffered Ceiling(s), Crown Molding, Double Vanity, Elevator, Entrance Foyer 2 Story, High Ceilings 10 ft Main, High Speed Internet, His and Hers Closets, Recessed Lighting, Walk-In Closet(s), Wet Bar
- Flooring: Hardwood, Marble
- Windows: Insulated Windows, Plantation Shutters
- Basement: Daylight,Exterior Entry,Finished,Finished Bath,Full,Interior Entry
- Number of fireplaces: 5
- Fireplace features: Keeping Room, Living Room, Master Bedroom, Other Room, Outside
- Common walls with other units/homes: No Common Walls
Interior area
- Total structure area: 16,080
- Total interior livable area: 16,080 sqft
- Finished area above ground: 16,080
Property
Parking
- Total spaces: 4
- Parking features: Attached, Driveway, Garage, Kitchen Level
- Attached garage spaces: 4
- Has uncovered spaces: Yes
Accessibility
- Accessibility features: Accessible Elevator Installed
Features
- Levels: Three Or More
- Patio & porch: Covered, Front Porch, Patio
- Exterior features: Gas Grill, Lighting, Private Yard, Tennis Court(s), No Dock
- Has private pool: Yes
- Pool features: Heated, Private, Salt Water, Waterfall
- Has spa: Yes
- Spa features: Private
- Fencing: Back Yard,Fenced
- Has view: Yes
- View description: Trees/Woods
- Waterfront features: None
- Body of water: None
Lot
- Size: 2.20 Acres
- Features: Back Yard, Front Yard, Landscaped, Level, Private, Wooded
Details
- Additional structures: Outdoor Kitchen, Other
- Parcel number: 16125900040
- Other equipment: Generator, Home Theater, Irrigation Equipment
- Horse amenities: None
Construction
Type & style
- Home type: SingleFamily
- Architectural style: European
- Property subtype: Single Family Residence, Residential
Materials
- Stucco
- Foundation: Concrete Perimeter
- Roof: Tile
Condition
- Resale
- New construction: No
- Year built: 2007
Utilities & green energy
- Electric: Other
- Sewer: Public Sewer
- Water: Public
- Utilities for property: Cable Available, Electricity Available, Natural Gas Available, Sewer Available, Underground Utilities, Water Available
Green energy
- Energy efficient items: Appliances, Thermostat
- Energy generation: None
Community & neighborhood
Security
- Security features: Closed Circuit Camera(s), Secured Garage/Parking, Security Gate, Security Lights, Security System Owned, Smoke Detector(s)
Community
- Community features: Near Schools, Near Shopping, Near Trails/Greenway, Street Lights
Location
- Region: Marietta
- Subdivision: Atlanta Country Club
Other
Other facts
- Road surface type: Asphalt, Paved
Price history
| Date | Event | Price |
|---|---|---|
| 11/20/2025 | Sold | $7,900,000-1.2%$491/sqft |
Source: | ||
| 10/2/2025 | Pending sale | $7,995,000$497/sqft |
Source: | ||
| 9/2/2025 | Listed for sale | $7,995,000+2.5%$497/sqft |
Source: | ||
| 8/4/2025 | Sold | $7,800,000+66%$485/sqft |
Source: Agent Provided Report a problem | ||
| 4/12/2022 | Sold | $4,700,000-6%$292/sqft |
Source: | ||
Public tax history
| Year | Property taxes | Tax assessment |
|---|---|---|
| 2024 | $54,920 | $1,821,556 |
| 2023 | $54,920 -0.7% | $1,821,556 |
| 2022 | $55,284 +36.8% | $1,821,556 +36.8% |
Find assessor info on the county website
Neighborhood: 30067
Nearby schools
GreatSchools rating
- 8/10Sope Creek Elementary SchoolGrades: PK-5Distance: 1.7 mi
- 8/10Dickerson Middle SchoolGrades: 6-8Distance: 1.6 mi
- 10/10Walton High SchoolGrades: 9-12Distance: 3.1 mi
Schools provided by the listing agent
- Elementary: Sope Creek
- Middle: Dickerson
- High: Walton
Source: FMLS GA. This data may not be complete. We recommend contacting the local school district to confirm school assignments for this home.
Get a cash offer in 3 minutes
Find out how much your home could sell for in as little as 3 minutes with a no-obligation cash offer.
Estimated market value
$7,900,300


