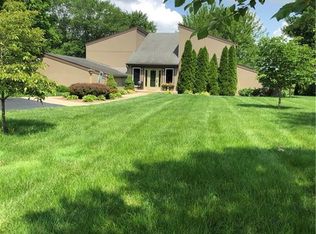Dramatic 2 story contemporary home on a 1 acre bluff lot w/a small creek. Fully equipped kitchen w/pickled walnut cabinets, greenhouse window & breakfast room. Master suite w/his & her closets and vanities. Sunken family room w/fieldstone fireplace & built-ins. Formal living room also has a fireplace. Office w/cherry built-ins. Main level laundry, planning desk & half bath. 5 bedrooms & 2 baths on 2nd level. Walkout basement w/family room, workshop & storage closet. 46x20 concrete inground pool.
This property is off market, which means it's not currently listed for sale or rent on Zillow. This may be different from what's available on other websites or public sources.

