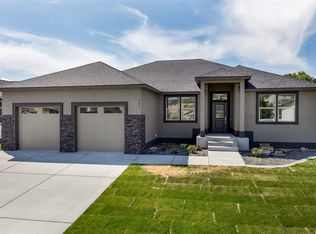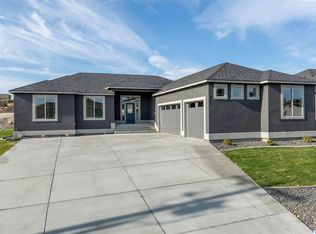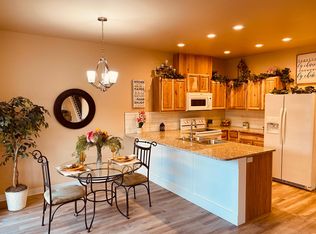Spacious rambler basement floor plan provides great space and room for entertaining and comfortable living. This property is located on 2.5 acres with beautiful panoramic views. The main level provides an expansive great room layout: kitchen, dining and living\family room, master suite, spare bedroom, den\office and laundry. The kitchen has been nicely updated and appointed with slab granite countertops, glass tile full height backsplash, convection range\oven and microwave oven, new fixtures, hot water tap and walk in pantry. The kitchen is open to the dining area with direct access to the extended outdoor living and the 40ft covered deck. The lower level provides 10 ft. ceilings, three additional bedrooms with direct access to the rec. room\secondary family room. The lower level also has a secondary laundry area and mechanical room; two 50 gallon water heaters, high efficiency furnace filter and soft water system. the lower level also opens out to additional extended outdoor living to a covered stamped concrete area and more panoramic views. The home proves lots of storage space and closets throughout. The exterior features a 10X12 storage building and 14X28 shop building..
This property is off market, which means it's not currently listed for sale or rent on Zillow. This may be different from what's available on other websites or public sources.



