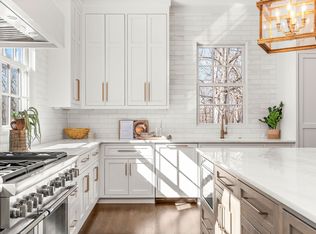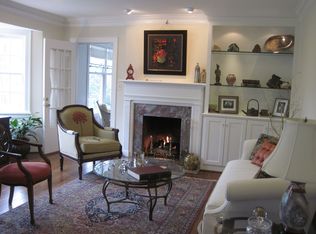Closed
$4,075,000
4340 Sneed Rd, Nashville, TN 37215
5beds
6,170sqft
Single Family Residence, Residential
Built in 2023
0.69 Acres Lot
$4,074,900 Zestimate®
$660/sqft
$19,098 Estimated rent
Home value
$4,074,900
$3.87M - $4.28M
$19,098/mo
Zestimate® history
Loading...
Owner options
Explore your selling options
What's special
For comp purposes only
Zillow last checked: 8 hours ago
Listing updated: January 16, 2026 at 10:29am
Listing Provided by:
Jody Hull 615-482-4282,
Bainbridge Realty Group
Bought with:
Nonmls
Realtracs, Inc.
Nonmls
Realtracs, Inc.
Source: RealTracs MLS as distributed by MLS GRID,MLS#: 3098143
Facts & features
Interior
Bedrooms & bathrooms
- Bedrooms: 5
- Bathrooms: 7
- Full bathrooms: 5
- 1/2 bathrooms: 2
- Main level bedrooms: 2
Bedroom 2
- Features: Bath
- Level: Bath
- Area: 210 Square Feet
- Dimensions: 15x14
Bedroom 3
- Features: Bath
- Level: Bath
- Area: 208 Square Feet
- Dimensions: 16x13
Bedroom 4
- Features: Bath
- Level: Bath
- Area: 195 Square Feet
- Dimensions: 15x13
Primary bathroom
- Features: Double Vanity
- Level: Double Vanity
Den
- Features: Separate
- Level: Separate
- Area: 240 Square Feet
- Dimensions: 16x15
Other
- Features: Other
- Level: Other
- Area: 195 Square Feet
- Dimensions: 15x13
Recreation room
- Features: Second Floor
- Level: Second Floor
- Area: 400 Square Feet
- Dimensions: 20x20
Heating
- Central
Cooling
- Central Air
Appliances
- Included: Double Oven, Gas Oven, Built-In Gas Range, Dishwasher, Disposal, Ice Maker, Microwave, Refrigerator, Stainless Steel Appliance(s)
Features
- Bookcases, Ceiling Fan(s), Entrance Foyer, Extra Closets, High Ceilings, Open Floorplan, Pantry, Walk-In Closet(s), Wet Bar
- Flooring: Wood, Tile
- Basement: Crawl Space,None
- Number of fireplaces: 2
- Fireplace features: Gas, Wood Burning
Interior area
- Total structure area: 6,170
- Total interior livable area: 6,170 sqft
- Finished area above ground: 6,170
Property
Parking
- Total spaces: 8
- Parking features: Garage Door Opener, Attached, Concrete
- Attached garage spaces: 4
- Uncovered spaces: 4
Features
- Levels: Two
- Stories: 2
- Patio & porch: Porch, Covered
- Exterior features: Gas Grill
Lot
- Size: 0.69 Acres
- Dimensions: 100 x 300
Details
- Parcel number: 13008005900
- Special conditions: Standard
- Other equipment: Irrigation System
Construction
Type & style
- Home type: SingleFamily
- Property subtype: Single Family Residence, Residential
Materials
- Roof: Shingle
Condition
- New construction: No
- Year built: 2023
Utilities & green energy
- Sewer: Public Sewer
- Water: Public
- Utilities for property: Water Available
Community & neighborhood
Location
- Region: Nashville
- Subdivision: Belle Meade Annex
Price history
| Date | Event | Price |
|---|---|---|
| 1/16/2026 | Sold | $4,075,000+1.9%$660/sqft |
Source: | ||
| 7/28/2025 | Sold | $4,000,000-5.9%$648/sqft |
Source: | ||
| 6/28/2025 | Pending sale | $4,250,000$689/sqft |
Source: | ||
| 6/11/2025 | Listed for sale | $4,250,000+6.4%$689/sqft |
Source: | ||
| 3/18/2024 | Sold | $3,995,000-4.9%$647/sqft |
Source: | ||
Public tax history
| Year | Property taxes | Tax assessment |
|---|---|---|
| 2025 | -- | $935,450 +68.6% |
| 2024 | $18,058 +393.3% | $554,950 +393.3% |
| 2023 | $3,661 -35.5% | $112,500 -35.5% |
Find assessor info on the county website
Neighborhood: Green Hills
Nearby schools
GreatSchools rating
- 8/10Julia Green Elementary SchoolGrades: K-4Distance: 0.6 mi
- 8/10John T. Moore Middle SchoolGrades: 5-8Distance: 1.9 mi
- 6/10Hillsboro High SchoolGrades: 9-12Distance: 1.5 mi
Schools provided by the listing agent
- Elementary: Julia Green Elementary
- Middle: John Trotwood Moore Middle
- High: Hillsboro Comp High School
Source: RealTracs MLS as distributed by MLS GRID. This data may not be complete. We recommend contacting the local school district to confirm school assignments for this home.
Get a cash offer in 3 minutes
Find out how much your home could sell for in as little as 3 minutes with a no-obligation cash offer.
Estimated market value$4,074,900
Get a cash offer in 3 minutes
Find out how much your home could sell for in as little as 3 minutes with a no-obligation cash offer.
Estimated market value
$4,074,900

