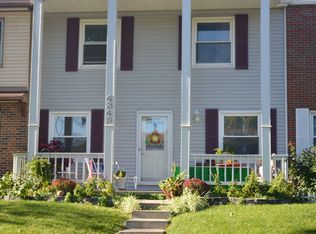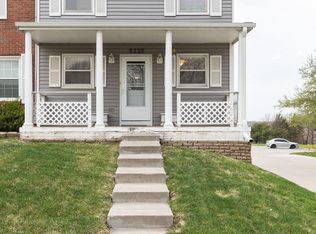Sold for $215,000
$215,000
4341 Abbott Rd, Lincoln, NE 68516
3beds
1,794sqft
Townhouse
Built in 1979
2,613.6 Square Feet Lot
$226,600 Zestimate®
$120/sqft
$2,033 Estimated rent
Home value
$226,600
$202,000 - $256,000
$2,033/mo
Zestimate® history
Loading...
Owner options
Explore your selling options
What's special
This 3 bed 3 bath townhouse is located in a nice little community of townhomes sitting just off of Old Cheney. As you walk in you're greeted with a nice living room that leads to a cute kitchen and dining area with a deck off it. The upstairs has three bedrooms and a full bath. Head down to the walkout basement with a good sized family room, laundry area with 3/4 bath and some storage areas. Walk outside to a shady patio and the detached garage, backing to a large green space commons area to explore with plenty of guest parking. Close to restaurants, grocery and shopping. Where else are you going to find a 3 bed 3 bath walkout townhouse for under $225,000?
Zillow last checked: 8 hours ago
Listing updated: November 18, 2024 at 05:44pm
Listed by:
Dayton Spomer 402-310-0301,
Nebraska Realty
Bought with:
Connie Reddish, 20190458
Nebraska Realty
Source: GPRMLS,MLS#: 22426405
Facts & features
Interior
Bedrooms & bathrooms
- Bedrooms: 3
- Bathrooms: 3
- Full bathrooms: 1
- 3/4 bathrooms: 1
- 1/2 bathrooms: 1
- Main level bathrooms: 1
Primary bedroom
- Level: Second
- Area: 143
- Dimensions: 11 x 13
Bedroom 2
- Level: Second
- Area: 110
- Dimensions: 10 x 11
Bedroom 3
- Level: Second
- Area: 95
- Dimensions: 10 x 9.5
Family room
- Level: Basement
- Area: 270
- Dimensions: 15 x 18
Kitchen
- Level: Main
- Area: 133
- Dimensions: 14 x 9.5
Living room
- Level: Main
- Area: 232
- Dimensions: 14.5 x 16
Basement
- Area: 672
Heating
- Natural Gas, Forced Air
Cooling
- Central Air
Appliances
- Included: Range, Refrigerator, Washer, Dishwasher, Dryer, Microwave
Features
- Flooring: Vinyl, Carpet, Ceramic Tile, Luxury Vinyl, Plank
- Basement: Walk-Out Access
- Number of fireplaces: 1
- Fireplace features: Wood Burning Stove
Interior area
- Total structure area: 1,794
- Total interior livable area: 1,794 sqft
- Finished area above ground: 1,344
- Finished area below ground: 450
Property
Parking
- Total spaces: 1
- Parking features: Detached, Garage Door Opener
- Garage spaces: 1
Features
- Levels: Two
- Patio & porch: Patio, Deck
- Exterior features: Sprinkler System
- Fencing: Vinyl
Lot
- Size: 2,613 sqft
- Dimensions: 106 x 26
- Features: Up to 1/4 Acre., Common Area
Details
- Parcel number: 161711200200
Construction
Type & style
- Home type: Townhouse
- Property subtype: Townhouse
- Attached to another structure: Yes
Materials
- Vinyl Siding, Brick/Other
- Foundation: Concrete Perimeter
- Roof: Composition
Condition
- Not New and NOT a Model
- New construction: No
- Year built: 1979
Utilities & green energy
- Sewer: Public Sewer
- Water: Public
- Utilities for property: Electricity Available, Natural Gas Available, Water Available, Sewer Available, Phone Available, Fiber Optic
Community & neighborhood
Location
- Region: Lincoln
- Subdivision: Abbott Estates
HOA & financial
HOA
- Has HOA: Yes
- HOA fee: $150 monthly
- Services included: Maintenance Grounds, Snow Removal, Common Area Maintenance, Trash
- Association name: Abbott Estates
Other
Other facts
- Listing terms: VA Loan,FHA,Conventional,Cash
- Ownership: Fee Simple
Price history
| Date | Event | Price |
|---|---|---|
| 11/18/2024 | Sold | $215,000$120/sqft |
Source: | ||
| 11/4/2024 | Pending sale | $215,000$120/sqft |
Source: | ||
| 10/15/2024 | Price change | $215,000-1.1%$120/sqft |
Source: | ||
| 9/13/2024 | Price change | $217,500-0.9%$121/sqft |
Source: | ||
| 8/26/2024 | Price change | $219,500-2.4%$122/sqft |
Source: | ||
Public tax history
| Year | Property taxes | Tax assessment |
|---|---|---|
| 2024 | $3,071 -17.5% | $222,200 |
| 2023 | $3,724 +12.6% | $222,200 +33.6% |
| 2022 | $3,307 -0.2% | $166,300 |
Find assessor info on the county website
Neighborhood: 68516
Nearby schools
GreatSchools rating
- 7/10Humann Elementary SchoolGrades: PK-5Distance: 0.6 mi
- 6/10Pound Middle SchoolGrades: 6-8Distance: 0.7 mi
- 4/10Lincoln Southeast High SchoolGrades: 9-12Distance: 2 mi
Schools provided by the listing agent
- Elementary: Humann
- Middle: Pound
- High: Lincoln Southeast
- District: Lincoln Public Schools
Source: GPRMLS. This data may not be complete. We recommend contacting the local school district to confirm school assignments for this home.
Get pre-qualified for a loan
At Zillow Home Loans, we can pre-qualify you in as little as 5 minutes with no impact to your credit score.An equal housing lender. NMLS #10287.
Sell for more on Zillow
Get a Zillow Showcase℠ listing at no additional cost and you could sell for .
$226,600
2% more+$4,532
With Zillow Showcase(estimated)$231,132

