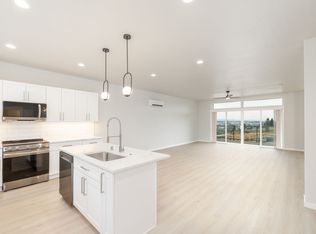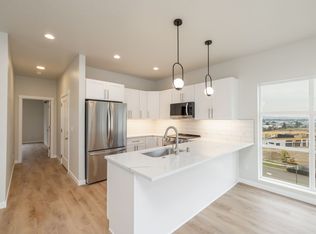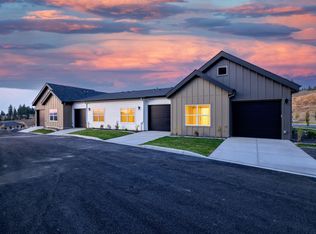Experience luxury living in this brand-new Townhome Building centrally located, just blocks from Esmeralda Golf Course. Each unit is either a 4-bedroom, 3.5-bath home with approx. This property features over 2,108 square feet, or a 3-bedroom, 2.5-bath townhome offering 1792 square feet plus a storage room. Designed with comfort and style in mind, this townhome features quartz countertops, stainless steel appliances, and a spacious open floor plan with 9-foot ceilings. Enjoy full-size in-unit laundry, amazing sunset views, and a quiet, serene setting that feels like a retreat while still being centrally located to everything. Residents will have exclusive access to a 5,000 sq. ft. clubhouse offering a state-of-the-art fitness center, golf simulator, recreation room, coffee bar, pool, and hot tub. Construction of the building scheduled to be complete by early of 2026. Step outside to some of the best hiking and biking trails in the city, all just outside your door. With modern finishes, scenic surroundings, and unbeatable amenities, this rare rental opportunity blends nature, luxury, and convenience into one perfect package.
This property is off market, which means it's not currently listed for sale or rent on Zillow. This may be different from what's available on other websites or public sources.



