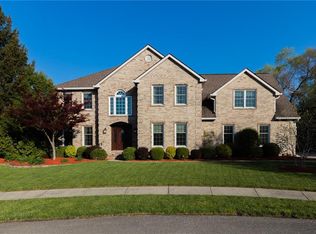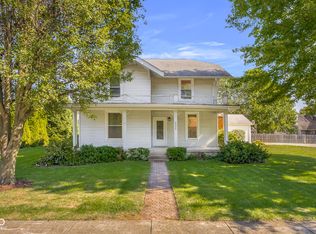Don't miss your opportunity to own this beautiful 4 bedroom home AVAILABLE NOW! Main level boasts gleaming hardwoods, a beautiful great room w/tall vaulted ceilings & cozy fireplace w/beautiful stone detail, sunny breakfast room & huge kitchen w/all stainless appliances & lots of extra storage & a spacious master ensuite w/relaxing garden tub & separate shower. The upper level includes 3 additional spacious bedrooms & a small loft space - perfect for your reading nook. You'll love coming home to a property w/such curb appeal w/a gorgeous trees, 6-pane ground-to-gutter windows & fenced-in backyard w/storage shed, paver patio & wooden deck. Includes front and backyard irrigation system & NO HOA! MUST SEE TODAY! Open 8/8 & 8/9, 12-2p.
This property is off market, which means it's not currently listed for sale or rent on Zillow. This may be different from what's available on other websites or public sources.


