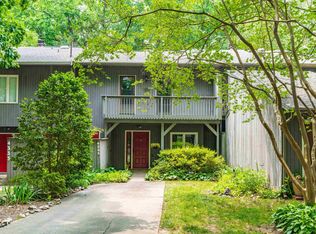Sold for $346,000
$346,000
4341 Sunscape Ln, Raleigh, NC 27613
3beds
1,719sqft
Townhouse, Residential
Built in 1984
5,662.8 Square Feet Lot
$338,500 Zestimate®
$201/sqft
$1,960 Estimated rent
Home value
$338,500
$322,000 - $355,000
$1,960/mo
Zestimate® history
Loading...
Owner options
Explore your selling options
What's special
Welcome to this charming 3 bedroom, 2.5 bath townhome in the heart of Raleigh! This well maintained home features a bright & open floor plan w/ formal dining rm, sunken in family rm w/ wood burning fireplace, sun rm overlooking the huge double deck & wooded back yard. Great sized kitchen w/ plenty of cabinet space. Master bedroom w/ balcony overlooking the sun rm, loft area with custom wood steps, exterior balcony & updated bath with huge dual sink vanity w/ granite countertops, large tiled walk in shower w/ dual shower heads, linen closet & walk in closet. Updated secondary bath with large soaking tub and tiled floors. Roof replaced (2021) HVAC replaced (2017) Sliding Doors replaced (2019). All appliances convey
Zillow last checked: 8 hours ago
Listing updated: October 27, 2025 at 04:24pm
Listed by:
Maria Spine 919-368-6336,
Spine Properties, LLC
Bought with:
Melanie Elenio, 290637
DASH Carolina
Source: Doorify MLS,MLS#: 2510994
Facts & features
Interior
Bedrooms & bathrooms
- Bedrooms: 3
- Bathrooms: 3
- Full bathrooms: 2
- 1/2 bathrooms: 1
Heating
- Electric, Forced Air, Heat Pump
Cooling
- Central Air, Heat Pump
Appliances
- Included: Dishwasher, Dryer, Electric Range, Gas Water Heater, Plumbed For Ice Maker, Range Hood, Refrigerator
- Laundry: Electric Dryer Hookup, Laundry Closet, Main Level
Features
- Ceiling Fan(s), Double Vanity, Entrance Foyer, High Ceilings, Shower Only, Smart Light(s), Storage, Vaulted Ceiling(s), Walk-In Closet(s), Walk-In Shower
- Flooring: Carpet, Tile
- Windows: Blinds, Insulated Windows
- Number of fireplaces: 1
- Fireplace features: Family Room, Wood Burning
- Common walls with other units/homes: End Unit
Interior area
- Total structure area: 1,719
- Total interior livable area: 1,719 sqft
- Finished area above ground: 1,719
- Finished area below ground: 0
Property
Parking
- Parking features: Concrete, Driveway, Garage Faces Front
Accessibility
- Accessibility features: Accessible Washer/Dryer
Features
- Levels: Two
- Stories: 2
- Patio & porch: Deck, Porch
- Exterior features: Balcony, Rain Gutters
- Has view: Yes
Lot
- Size: 5,662 sqft
- Dimensions: 39.81 x 130 x 46.20 x 130.16
- Features: Garden, Hardwood Trees, Landscaped
Details
- Additional structures: Shed(s), Storage
- Parcel number: 0787700160
- Zoning: R6
Construction
Type & style
- Home type: Townhouse
- Architectural style: Traditional, Transitional
- Property subtype: Townhouse, Residential
- Attached to another structure: Yes
Materials
- Wood Siding
- Foundation: Slab
Condition
- New construction: No
- Year built: 1984
Utilities & green energy
- Sewer: Public Sewer
- Water: Public
- Utilities for property: Cable Available
Community & neighborhood
Community
- Community features: Street Lights
Location
- Region: Raleigh
- Subdivision: Sunscape Townhomes
HOA & financial
HOA
- Has HOA: Yes
- HOA fee: $205 monthly
- Services included: Maintenance Grounds, Maintenance Structure, Road Maintenance, Special Assessments, Storm Water Maintenance
Price history
| Date | Event | Price |
|---|---|---|
| 7/6/2023 | Sold | $346,000-0.6%$201/sqft |
Source: | ||
| 5/23/2023 | Contingent | $348,000$202/sqft |
Source: | ||
| 5/16/2023 | Listed for sale | $348,000+117.6%$202/sqft |
Source: | ||
| 7/16/2015 | Listing removed | $159,900+3.2%$93/sqft |
Source: PFRE Tour Report a problem | ||
| 4/16/2015 | Sold | $155,000-3.1%$90/sqft |
Source: | ||
Public tax history
| Year | Property taxes | Tax assessment |
|---|---|---|
| 2025 | $2,938 +0.4% | $334,554 |
| 2024 | $2,926 +26.5% | $334,554 +59% |
| 2023 | $2,313 +7.6% | $210,397 |
Find assessor info on the county website
Neighborhood: Northwest Raleigh
Nearby schools
GreatSchools rating
- 6/10Hilburn AcademyGrades: PK-8Distance: 0.7 mi
- 9/10Leesville Road HighGrades: 9-12Distance: 1.9 mi
- 10/10Leesville Road MiddleGrades: 6-8Distance: 1.9 mi
Schools provided by the listing agent
- Elementary: Wake - Hilburn Academy
- Middle: Wake - Leesville Road
- High: Wake - Leesville Road
Source: Doorify MLS. This data may not be complete. We recommend contacting the local school district to confirm school assignments for this home.
Get a cash offer in 3 minutes
Find out how much your home could sell for in as little as 3 minutes with a no-obligation cash offer.
Estimated market value$338,500
Get a cash offer in 3 minutes
Find out how much your home could sell for in as little as 3 minutes with a no-obligation cash offer.
Estimated market value
$338,500
