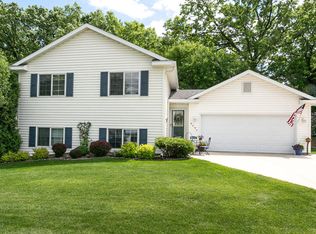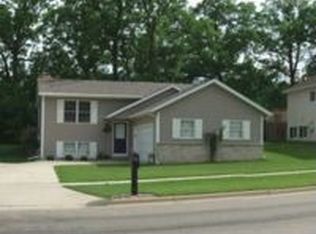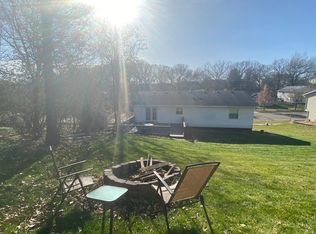Closed
$229,000
4342 7th St NW, Rochester, MN 55901
4beds
1,784sqft
Single Family Residence
Built in 2002
9,583.2 Square Feet Lot
$289,500 Zestimate®
$128/sqft
$2,055 Estimated rent
Home value
$289,500
$272,000 - $307,000
$2,055/mo
Zestimate® history
Loading...
Owner options
Explore your selling options
What's special
Home is in the Community Land Trust (CLT). Must be owner occupied and income qualify, no more than $98,600 a year per household at the time of purchase. Home is a 4 bedroom split level, great family room in lower level.
Zillow last checked: 8 hours ago
Listing updated: April 27, 2025 at 12:14am
Listed by:
Afton Zelinski-Schmitz 507-398-9481,
Edina Realty, Inc.
Bought with:
David Gibson
Larson Realty
Source: NorthstarMLS as distributed by MLS GRID,MLS#: 6504572
Facts & features
Interior
Bedrooms & bathrooms
- Bedrooms: 4
- Bathrooms: 2
- Full bathrooms: 2
Bedroom 1
- Level: Upper
- Area: 90 Square Feet
- Dimensions: 10x9
Bedroom 2
- Level: Upper
- Area: 150 Square Feet
- Dimensions: 15x10
Bedroom 3
- Level: Lower
- Area: 96 Square Feet
- Dimensions: 12x8
Bedroom 4
- Level: Lower
- Area: 100 Square Feet
- Dimensions: 10x10
Dining room
- Level: Upper
- Area: 90 Square Feet
- Dimensions: 10x9
Family room
- Level: Lower
- Area: 231 Square Feet
- Dimensions: 21x11
Kitchen
- Level: Upper
- Area: 80 Square Feet
- Dimensions: 8x10
Living room
- Level: Upper
- Area: 195 Square Feet
- Dimensions: 15x13
Heating
- Forced Air
Cooling
- Central Air
Features
- Basement: Finished
- Has fireplace: No
Interior area
- Total structure area: 1,784
- Total interior livable area: 1,784 sqft
- Finished area above ground: 920
- Finished area below ground: 778
Property
Parking
- Total spaces: 2
- Parking features: Attached
- Attached garage spaces: 2
Accessibility
- Accessibility features: None
Features
- Levels: Multi/Split
Lot
- Size: 9,583 sqft
- Dimensions: 64 x 150
Details
- Foundation area: 864
- Parcel number: 743221065855
- On leased land: Yes
- Lease amount: $25
- Zoning description: Residential-Single Family
Construction
Type & style
- Home type: SingleFamily
- Property subtype: Single Family Residence
Materials
- Aluminum Siding
Condition
- Age of Property: 23
- New construction: No
- Year built: 2002
Utilities & green energy
- Gas: Natural Gas
- Sewer: City Sewer/Connected
- Water: City Water/Connected
Community & neighborhood
Location
- Region: Rochester
- Subdivision: Manor Woods West Central-Torrens
HOA & financial
HOA
- Has HOA: No
Price history
| Date | Event | Price |
|---|---|---|
| 4/26/2024 | Sold | $229,000$128/sqft |
Source: | ||
| 3/18/2024 | Pending sale | $229,000$128/sqft |
Source: | ||
| 3/15/2024 | Listed for sale | $229,000+4.1%$128/sqft |
Source: | ||
| 8/30/2021 | Sold | $220,000+50.3%$123/sqft |
Source: Public Record Report a problem | ||
| 7/7/2021 | Sold | $146,357-3.4%$82/sqft |
Source: Public Record Report a problem | ||
Public tax history
| Year | Property taxes | Tax assessment |
|---|---|---|
| 2024 | $3,082 | $250,300 +3.1% |
| 2023 | -- | $242,800 +5% |
| 2022 | $2,600 +4.7% | $231,300 +24.1% |
Find assessor info on the county website
Neighborhood: Manor Park
Nearby schools
GreatSchools rating
- 6/10Bishop Elementary SchoolGrades: PK-5Distance: 0.6 mi
- 5/10John Marshall Senior High SchoolGrades: 8-12Distance: 2.3 mi
- 5/10John Adams Middle SchoolGrades: 6-8Distance: 2.7 mi
Schools provided by the listing agent
- Elementary: Harriet Bishop
- Middle: John Adams
- High: John Marshall
Source: NorthstarMLS as distributed by MLS GRID. This data may not be complete. We recommend contacting the local school district to confirm school assignments for this home.
Get a cash offer in 3 minutes
Find out how much your home could sell for in as little as 3 minutes with a no-obligation cash offer.
Estimated market value
$289,500
Get a cash offer in 3 minutes
Find out how much your home could sell for in as little as 3 minutes with a no-obligation cash offer.
Estimated market value
$289,500


