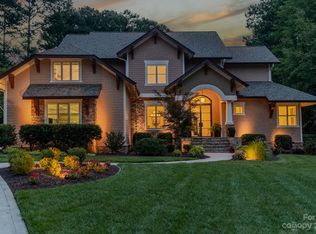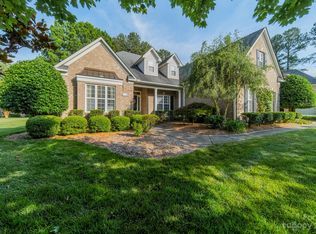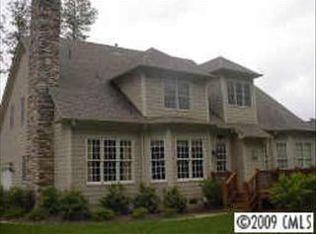Closed
$1,250,000
4342 Crepe Ridge Dr, Denver, NC 28037
4beds
4,307sqft
Single Family Residence
Built in 2005
1.15 Acres Lot
$1,244,800 Zestimate®
$290/sqft
$4,222 Estimated rent
Home value
$1,244,800
$1.18M - $1.31M
$4,222/mo
Zestimate® history
Loading...
Owner options
Explore your selling options
What's special
Welcome! Custom built, luxurious dream home in beautiful Sailview! Gorgeous 4 bd, 3 1/2 bath sits on Sailview's BEST interior lot; private, flat, cul-de-sac location & OVER 1 ACRE near green space. Screened porch leads to large deck and to patio w/Saltwater POOL, waterfall and reservoir. LARGE PATIO for entertaining, stone counter, w/built-in grill and 'fridge! Fenced backyard for pets! Inside, is a large kitchen, pantry; lovely stone fireplace in LR, custom bookshelves, crown molding. 12'4" ceilings in Foyer, LR, Dinning rm. Gourmet kitchen w/ granite ctrs., & keeping room. Spacious primary bdrm. on main has ensuite bath with whirlpool & 2 walk-in closets. 2 more bdrms. & full bath on main. Upper, lrg. theater room w/ book cases & upper level holds a very large bedroom with full bath. Come see & make it yours! Floors are lightened. Clubhouse, tennis, pool. Add'l floor area of 123sf 5’ sight line on upper. Near Lake Norman. Broker owned Property
Zillow last checked: 8 hours ago
Listing updated: October 01, 2025 at 01:51pm
Listing Provided by:
Pam Beam pbeam829@gmail.com,
Realty Executives of Hickory
Bought with:
Tyrone Hibbler
Hibbler Realty L.L.C.
Source: Canopy MLS as distributed by MLS GRID,MLS#: 4285787
Facts & features
Interior
Bedrooms & bathrooms
- Bedrooms: 4
- Bathrooms: 4
- Full bathrooms: 3
- 1/2 bathrooms: 1
- Main level bedrooms: 3
Primary bedroom
- Features: Ceiling Fan(s), Central Vacuum, En Suite Bathroom, Walk-In Closet(s)
- Level: Main
Bedroom s
- Level: Main
Bedroom s
- Level: Main
Bathroom full
- Level: Main
Bathroom half
- Level: Main
Bathroom full
- Level: Main
Bathroom full
- Level: Upper
Breakfast
- Level: Main
Dining area
- Features: Open Floorplan
- Level: Main
Other
- Level: Main
Kitchen
- Features: Central Vacuum, Kitchen Island, Walk-In Pantry
- Level: Main
Laundry
- Level: Main
Living room
- Features: Open Floorplan
- Level: Main
Media room
- Features: Central Vacuum
- Level: Upper
Office
- Level: Main
Heating
- Forced Air, Natural Gas
Cooling
- Ceiling Fan(s), Central Air, Electric
Appliances
- Included: Microwave, Convection Oven, Dishwasher, Disposal, Electric Oven, Exhaust Fan, Exhaust Hood, Gas Cooktop, Oven, Plumbed For Ice Maker, Washer, Washer/Dryer
- Laundry: Laundry Room, Main Level, Sink
Features
- Flooring: Tile, Wood
- Doors: French Doors, Insulated Door(s)
- Windows: Insulated Windows
- Has basement: No
- Attic: Pull Down Stairs
- Fireplace features: Gas, Gas Log, Gas Unvented, Living Room
Interior area
- Total structure area: 4,307
- Total interior livable area: 4,307 sqft
- Finished area above ground: 4,307
- Finished area below ground: 0
Property
Parking
- Total spaces: 3
- Parking features: Attached Garage, Garage Door Opener, Garage on Main Level
- Attached garage spaces: 3
Features
- Levels: One and One Half
- Stories: 1
- Patio & porch: Deck, Patio, Rear Porch, Screened
- Exterior features: In-Ground Irrigation, Outdoor Kitchen
- Pool features: Fenced, In Ground, Pool/Spa Combo, Salt Water
- Has spa: Yes
- Spa features: Heated
- Fencing: Back Yard,Fenced,Privacy
- Body of water: Lake Norman
Lot
- Size: 1.15 Acres
- Features: Cul-De-Sac, Level, Wooded
Details
- Additional structures: None
- Parcel number: 84289
- Zoning: R-SF
- Special conditions: Standard
- Other equipment: Surround Sound
Construction
Type & style
- Home type: SingleFamily
- Architectural style: Transitional
- Property subtype: Single Family Residence
Materials
- Stucco
- Foundation: Crawl Space
- Roof: Shingle
Condition
- New construction: No
- Year built: 2005
Utilities & green energy
- Sewer: County Sewer
- Water: County Water
- Utilities for property: Cable Connected, Electricity Connected, Underground Power Lines
Community & neighborhood
Security
- Security features: Carbon Monoxide Detector(s)
Community
- Community features: Clubhouse, Picnic Area, Playground, Sidewalks, Street Lights, Tennis Court(s), Other
Location
- Region: Denver
- Subdivision: Sailview
HOA & financial
HOA
- Has HOA: Yes
- HOA fee: $975 annually
- Association name: Associa Carolinas
- Association phone: 704-966-0183
Other
Other facts
- Listing terms: Cash,Conventional
- Road surface type: Concrete, Paved
Price history
| Date | Event | Price |
|---|---|---|
| 10/1/2025 | Sold | $1,250,000+2.1%$290/sqft |
Source: | ||
| 9/19/2025 | Pending sale | $1,224,000$284/sqft |
Source: | ||
| 9/18/2025 | Listed for sale | $1,224,000$284/sqft |
Source: | ||
| 8/21/2025 | Pending sale | $1,224,000$284/sqft |
Source: | ||
| 8/18/2025 | Listed for sale | $1,224,000+13.9%$284/sqft |
Source: | ||
Public tax history
| Year | Property taxes | Tax assessment |
|---|---|---|
| 2025 | $6,881 +0.6% | $1,114,257 |
| 2024 | $6,839 | $1,114,257 |
| 2023 | $6,839 +43% | $1,114,257 +76.9% |
Find assessor info on the county website
Neighborhood: 28037
Nearby schools
GreatSchools rating
- 8/10Rock Springs ElementaryGrades: PK-5Distance: 2.8 mi
- 6/10North Lincoln MiddleGrades: 6-8Distance: 8.3 mi
- 6/10North Lincoln High SchoolGrades: 9-12Distance: 8.2 mi
Schools provided by the listing agent
- Elementary: Rock Springs
Source: Canopy MLS as distributed by MLS GRID. This data may not be complete. We recommend contacting the local school district to confirm school assignments for this home.
Get a cash offer in 3 minutes
Find out how much your home could sell for in as little as 3 minutes with a no-obligation cash offer.
Estimated market value
$1,244,800


