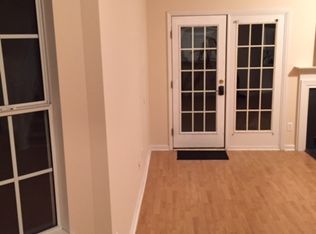Beautiful home in a great North Raleigh location! It has it all! Spacious kitchen with pantry and plenty of cabinet and counter space. Large living room with fireplace and access to patio. New laminate flooring on the first level and fresh carpet on the second level. Two master bedrooms upstairs both with en suite full baths and walk in closets! Side by side laundry upstairs, guest bathroom downstairs. Spacious attic with plenty of storage space and an additional storage closet outside. Low HOA dues and quick access to all of Raleigh and RTP! Call 910-330-1869 for more information or to schedule a showing.
This property is off market, which means it's not currently listed for sale or rent on Zillow. This may be different from what's available on other websites or public sources.
