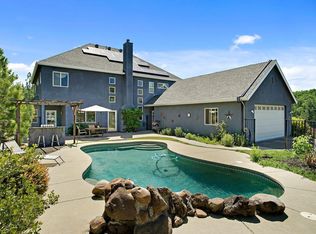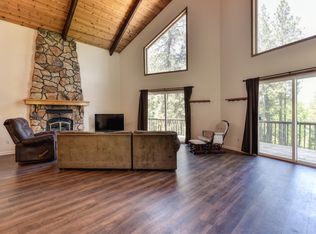Closed
$742,000
4342 Savage Rd, Placerville, CA 95667
2beds
1,844sqft
Single Family Residence
Built in 2019
48 Acres Lot
$723,800 Zestimate®
$402/sqft
$3,132 Estimated rent
Home value
$723,800
$659,000 - $796,000
$3,132/mo
Zestimate® history
Loading...
Owner options
Explore your selling options
What's special
Nestled on 5 pristine acres in Placerville, this newer custom home offers the perfect blend of privacy and convenience. Located on a well-maintained private road just minutes from town, enjoy serene starry nights with family and friends close by. Built with exceptional craftsmanship, the home features a stone faade, walk-around decking, vaulted open-beam ceilings, mahogany trim, and solid knotty alder doors. Large windows fill the home with natural light, showcasing an oversized living room and spacious primary suite. The chef's kitchen includes custom cabinetry, quartz counters, and top-of-the-line appliances, while a stone fireplace and alder barn door add warmth and charm. The oversized 2-car garage provides ample storage, and the fully usable acreage offers endless opportunitiesplenty of room to add a pool or create your own backyard oasis. Energy-efficient with fire suppression sprinklers, a private hydrant, and low-cost insurance, this is the ideal retreat for those seeking both luxury and peace. Don't miss this rare opportunity!
Zillow last checked: 8 hours ago
Listing updated: October 29, 2025 at 09:16pm
Listed by:
Christopher Wolfe DRE #01894853 559-289-8218,
eXp Realty of Northern California, Inc.
Bought with:
Jonna Keledjian, DRE #02201364
Navigate Realty
Source: MetroList Services of CA,MLS#: 225126836Originating MLS: MetroList Services, Inc.
Facts & features
Interior
Bedrooms & bathrooms
- Bedrooms: 2
- Bathrooms: 2
- Full bathrooms: 2
Primary bedroom
- Features: Outside Access
Primary bathroom
- Features: Shower Stall(s), Double Vanity, Stone, Walk-In Closet(s)
Dining room
- Features: Dining/Living Combo
Kitchen
- Features: Granite Counters, Kitchen Island, Stone Counters, Island w/Sink
Heating
- Propane, Fireplace(s), Gas
Cooling
- Ceiling Fan(s), Central Air
Appliances
- Included: Built-In Electric Oven, Built-In Electric Range, Built-In Refrigerator, Range Hood, Ice Maker, Dishwasher, Disposal, Microwave, Electric Cooktop, Tankless Water Heater, Dryer, Washer
- Laundry: Cabinets, Inside, Inside Room
Features
- Flooring: Wood
- Number of fireplaces: 1
- Fireplace features: Living Room, Raised Hearth, Family Room, Stone, Gas
Interior area
- Total interior livable area: 1,844 sqft
Property
Parking
- Total spaces: 2
- Parking features: 24'+ Deep Garage, Detached
- Garage spaces: 2
Features
- Stories: 1
- Exterior features: Outdoor Kitchen
- Has private pool: Yes
- Pool features: In Ground
- Fencing: None
Lot
- Size: 48 Acres
- Features: Sprinklers In Front, Greenbelt, Landscape Front, Low Maintenance
Details
- Parcel number: 099150032000
- Zoning description: U
- Special conditions: Standard
Construction
Type & style
- Home type: SingleFamily
- Architectural style: Craftsman
- Property subtype: Single Family Residence
Materials
- Cement Siding, Concrete, Stone, Frame, Wood
- Foundation: Concrete, Raised
- Roof: Composition
Condition
- Year built: 2019
Utilities & green energy
- Sewer: Septic System
- Water: Public
- Utilities for property: Public, Internet Available, Propane Tank Leased
Community & neighborhood
Location
- Region: Placerville
Other
Other facts
- Road surface type: Gravel
Price history
| Date | Event | Price |
|---|---|---|
| 10/21/2025 | Sold | $742,000+2.3%$402/sqft |
Source: MetroList Services of CA #225126836 Report a problem | ||
| 10/7/2025 | Contingent | $725,000$393/sqft |
Source: MetroList Services of CA #225126836 Report a problem | ||
| 9/29/2025 | Price change | $725,000-3.3%$393/sqft |
Source: MetroList Services of CA #225126836 Report a problem | ||
| 8/11/2025 | Price change | $749,900-2%$407/sqft |
Source: MetroList Services of CA #225037490 Report a problem | ||
| 7/17/2025 | Price change | $765,000-1.8%$415/sqft |
Source: MetroList Services of CA #225037490 Report a problem | ||
Public tax history
| Year | Property taxes | Tax assessment |
|---|---|---|
| 2025 | $5,055 +2.1% | $469,820 +2% |
| 2024 | $4,952 +7.9% | $460,609 +8% |
| 2023 | $4,589 +1.5% | $426,578 +2% |
Find assessor info on the county website
Neighborhood: 95667
Nearby schools
GreatSchools rating
- 4/10Gold Oak Elementary SchoolGrades: K-5Distance: 0.7 mi
- 3/10Pleasant Valley Middle SchoolGrades: 6-8Distance: 1.5 mi
- 7/10Union Mine High SchoolGrades: 9-12Distance: 7.2 mi
Get a cash offer in 3 minutes
Find out how much your home could sell for in as little as 3 minutes with a no-obligation cash offer.
Estimated market value
$723,800
Get a cash offer in 3 minutes
Find out how much your home could sell for in as little as 3 minutes with a no-obligation cash offer.
Estimated market value
$723,800

