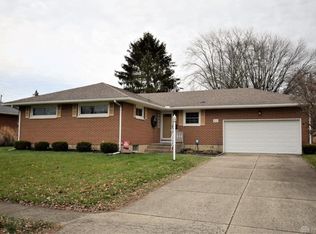Sold for $181,500
$181,500
4343 Middle Urbana Rd, Springfield, OH 45503
4beds
1,927sqft
Single Family Residence
Built in 1966
0.25 Acres Lot
$164,800 Zestimate®
$94/sqft
$1,793 Estimated rent
Home value
$164,800
$157,000 - $173,000
$1,793/mo
Zestimate® history
Loading...
Owner options
Explore your selling options
What's special
Opportunity knocks on Middle Urbana Road right across from Kenton Ridge High School! This 4-bedroom, 2-bath brick ranch offers 1,227 sqft of living space on the main level plus 700 sqft of finished basement space. Hardwood floors span the main floor, and a 2-car attached garage adds convenience. This home needs some TLC but offers plenty of potential as a residence or income-producing rental. Property sells via Timed Online Auction subject to confirmation of Seller, with bidding ending July 31 at 3PM. List Price is a suggested starting bid, and is not intended to reflect the property's fair market value or a reserve selling price. Full bidder package with auction terms & additional property info available on auctioneer's website. Search "Middle Urbana Ranch" + "Auction". Property sells in AS IS condition. No FHA, VA, or USDA Rural Home Loan accepted.
Zillow last checked: 8 hours ago
Listing updated: September 03, 2025 at 05:56am
Listed by:
Nathan Sheridan (937)766-2300,
Sheridans LLC
Bought with:
Nathan Sheridan, 2023003697
Sheridans LLC
Source: DABR MLS,MLS#: 936063 Originating MLS: Dayton Area Board of REALTORS
Originating MLS: Dayton Area Board of REALTORS
Facts & features
Interior
Bedrooms & bathrooms
- Bedrooms: 4
- Bathrooms: 2
- Full bathrooms: 2
- Main level bathrooms: 1
Primary bedroom
- Level: Main
- Dimensions: 12 x 9
Bedroom
- Level: Main
- Dimensions: 15 x 11
Bedroom
- Level: Main
- Dimensions: 13 x 10
Bedroom
- Level: Basement
- Dimensions: 12 x 9
Game room
- Level: Basement
- Dimensions: 22 x 20
Kitchen
- Level: Main
- Dimensions: 18 x 12
Living room
- Level: Main
- Dimensions: 20 x 12
Heating
- Forced Air
Cooling
- Central Air
Appliances
- Included: Dishwasher, Range, Refrigerator
Features
- Basement: Full,Finished
Interior area
- Total structure area: 1,927
- Total interior livable area: 1,927 sqft
Property
Parking
- Total spaces: 2
- Parking features: Attached, Garage, Two Car Garage
- Attached garage spaces: 2
Features
- Levels: One
- Stories: 1
Lot
- Size: 0.25 Acres
- Dimensions: 84 x 135 x 135 x 84
Details
- Parcel number: 2200300021301053
- Zoning: Residential
- Zoning description: Residential
- Special conditions: Auction
Construction
Type & style
- Home type: SingleFamily
- Architectural style: Ranch
- Property subtype: Single Family Residence
Materials
- Brick
Condition
- Year built: 1966
Community & neighborhood
Location
- Region: Springfield
- Subdivision: Northridge Sub
Other
Other facts
- Listing terms: Conventional
Price history
| Date | Event | Price |
|---|---|---|
| 9/2/2025 | Sold | $181,500+50.6%$94/sqft |
Source: | ||
| 5/10/2012 | Sold | $120,500-1.1%$63/sqft |
Source: Public Record Report a problem | ||
| 3/16/2012 | Listed for sale | $121,900+6%$63/sqft |
Source: Real Estate II, Inc. #336501 Report a problem | ||
| 9/28/2011 | Sold | $115,000+21.1%$60/sqft |
Source: Public Record Report a problem | ||
| 1/31/2000 | Sold | $95,000$49/sqft |
Source: Public Record Report a problem | ||
Public tax history
| Year | Property taxes | Tax assessment |
|---|---|---|
| 2024 | $2,439 +3.4% | $55,780 |
| 2023 | $2,359 -0.4% | $55,780 |
| 2022 | $2,368 +4.2% | $55,780 +23% |
Find assessor info on the county website
Neighborhood: Northridge
Nearby schools
GreatSchools rating
- 4/10Northridge Elementary SchoolGrades: K-5Distance: 0.4 mi
- NANorthridge Middle SchoolGrades: 6-8Distance: 0.4 mi
- 5/10Kenton Ridge High SchoolGrades: 9-12Distance: 0.2 mi
Schools provided by the listing agent
- District: Northeastern
Source: DABR MLS. This data may not be complete. We recommend contacting the local school district to confirm school assignments for this home.
Get pre-qualified for a loan
At Zillow Home Loans, we can pre-qualify you in as little as 5 minutes with no impact to your credit score.An equal housing lender. NMLS #10287.
Sell for more on Zillow
Get a Zillow Showcase℠ listing at no additional cost and you could sell for .
$164,800
2% more+$3,296
With Zillow Showcase(estimated)$168,096
