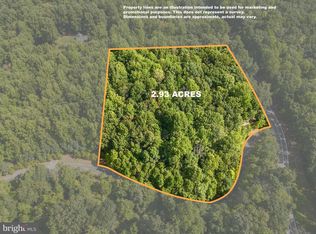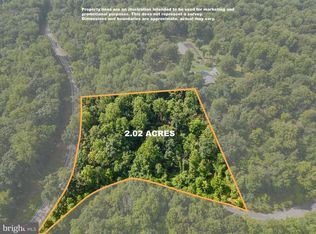Sold for $650,000
$650,000
4344 Mission Rd, Harpers Ferry, WV 25425
3beds
2,841sqft
Single Family Residence
Built in 2001
5 Acres Lot
$650,200 Zestimate®
$229/sqft
$2,929 Estimated rent
Home value
$650,200
$559,000 - $761,000
$2,929/mo
Zestimate® history
Loading...
Owner options
Explore your selling options
What's special
Step into your own private woodland retreat where a beautifully crafted log sided chalet rests on five acres of peaceful secluded forest bordering the Shannondale Springs Wildlife Management Area with more than 1,300 acres of protected land. Enjoy seasonal mountain ridge views of the wildlife area from the property, creating a rare and scenic setting. The spacious family room makes an unforgettable first impression with its dramatic vaulted ceiling and massive windows that frame the surrounding trees while filling the home with sunlight. A wood burning stove creates a welcoming atmosphere perfect for quiet evenings. The country style kitchen features modern stainless appliances, a breakfast bar, and an adjoining dining space ideal for gatherings. The bedroom layout provides privacy for everyone. The primary suite is a true retreat with an updated bathroom and a cedar lined walk in closet. Above the main living area, a loft offers endless possibilities as a home office, a fourth bedroom, a reading hideaway, or an open studio. The fully finished basement includes a large recreation room that works equally well for movie nights, fitness equipment, or gaming. Recent improvements include a new roof and well pressure tank installed in 2022 and a water conditioning system from 2021. A hybrid furnace offers the choice of electric, oil, or wood heat. Other features include a SimpliSafe security system, a radon mitigation system, leaf guards on the gutters, a fire pit area, a fenced back yard, and a chicken coop. Outdoor living is just as inviting with wide decks on both the front and back of the home for dining or relaxing. The gazebo with a ceiling fan offers shade on warm days and the hot tub is perfect for unwinding under the night sky. With direct access to nature trails and wildlife viewing plus convenience to commuting routes, shopping, dining, and entertainment, this property offers the perfect blend of privacy and accessibility.
Zillow last checked: 8 hours ago
Listing updated: January 23, 2026 at 08:54am
Listed by:
Sam Hardman 703-969-6803,
Samson Properties,
Listing Team: The Hardman Team
Bought with:
Scott Petersen
Pearson Smith Realty, LLC
Source: Bright MLS,MLS#: WVJF2018910
Facts & features
Interior
Bedrooms & bathrooms
- Bedrooms: 3
- Bathrooms: 3
- Full bathrooms: 3
- Main level bathrooms: 2
- Main level bedrooms: 3
Bedroom 1
- Level: Main
Bedroom 2
- Level: Main
Bedroom 3
- Level: Main
Bathroom 1
- Level: Main
Bathroom 1
- Level: Lower
Bathroom 2
- Level: Main
Heating
- Heat Pump, Programmable Thermostat, Wood Stove, Electric, Oil, Wood
Cooling
- Ceiling Fan(s), Central Air, Programmable Thermostat, Electric
Appliances
- Included: Microwave, Dishwasher, Disposal, Dryer, Exhaust Fan, Ice Maker, Oven/Range - Electric, Refrigerator, Stainless Steel Appliance(s), Washer, Water Conditioner - Owned, Water Heater, Water Treat System, Electric Water Heater
- Laundry: In Basement, Dryer In Unit, Hookup, Washer In Unit
Features
- Bathroom - Stall Shower, Bathroom - Tub Shower, Breakfast Area, Cedar Closet(s), Ceiling Fan(s), Dining Area, Entry Level Bedroom, Exposed Beams, Family Room Off Kitchen, Open Floorplan, Kitchen - Country, Primary Bath(s), Walk-In Closet(s), 2 Story Ceilings, Beamed Ceilings, Dry Wall, Vaulted Ceiling(s), Wood Ceilings, Wood Walls
- Flooring: Carpet, Hardwood, Laminate, Luxury Vinyl, Vinyl, Wood
- Doors: French Doors, Sliding Glass
- Windows: Casement, Palladian, Screens, Skylight(s), Wood Frames, Window Treatments
- Basement: Connecting Stairway,Garage Access,Interior Entry,Exterior Entry,Partially Finished,Rear Entrance,Walk-Out Access
- Number of fireplaces: 1
- Fireplace features: Flue for Stove, Free Standing, Wood Burning, Wood Burning Stove
Interior area
- Total structure area: 2,841
- Total interior livable area: 2,841 sqft
- Finished area above ground: 2,035
- Finished area below ground: 806
Property
Parking
- Total spaces: 2
- Parking features: Basement, Garage Faces Side, Garage Door Opener, Inside Entrance, Gravel, Driveway, Attached, Off Street
- Garage spaces: 2
- Has uncovered spaces: Yes
Accessibility
- Accessibility features: None
Features
- Levels: Two
- Stories: 2
- Patio & porch: Deck
- Exterior features: Lighting, Stone Retaining Walls
- Pool features: None
- Spa features: Bath, Hot Tub
- Fencing: Chain Link,Back Yard
- Has view: Yes
- View description: Garden, Trees/Woods
Lot
- Size: 5 Acres
- Features: Backs to Trees, Front Yard, Landscaped, Wooded, Private, Rear Yard, SideYard(s)
Details
- Additional structures: Above Grade, Below Grade
- Parcel number: 06 7000400010000
- Zoning: 101
- Special conditions: Standard
- Horses can be raised: Yes
Construction
Type & style
- Home type: SingleFamily
- Architectural style: Chalet,Log Home
- Property subtype: Single Family Residence
Materials
- Asphalt, Concrete, Log Siding, Stick Built, Wood Siding
- Foundation: Active Radon Mitigation, Concrete Perimeter
- Roof: Architectural Shingle,Asphalt,Shingle
Condition
- New construction: No
- Year built: 2001
Utilities & green energy
- Sewer: On Site Septic
- Water: Well
- Utilities for property: Electricity Available, Phone Available
Community & neighborhood
Security
- Security features: Carbon Monoxide Detector(s), Security System, Smoke Detector(s)
Location
- Region: Harpers Ferry
- Subdivision: None Available
- Municipality: Kabletown
Other
Other facts
- Listing agreement: Exclusive Right To Sell
- Ownership: Fee Simple
- Road surface type: Paved
Price history
| Date | Event | Price |
|---|---|---|
| 9/19/2025 | Sold | $650,000+3.2%$229/sqft |
Source: | ||
| 8/18/2025 | Pending sale | $629,900$222/sqft |
Source: | ||
| 8/15/2025 | Listed for sale | $629,900+2.8%$222/sqft |
Source: | ||
| 8/2/2024 | Sold | $612,500+8.4%$216/sqft |
Source: | ||
| 7/2/2024 | Pending sale | $565,000$199/sqft |
Source: | ||
Public tax history
| Year | Property taxes | Tax assessment |
|---|---|---|
| 2025 | $3,459 +5.1% | $297,700 +5.9% |
| 2024 | $3,292 +1.3% | $281,200 +1% |
| 2023 | $3,251 -0.1% | $278,300 +1.9% |
Find assessor info on the county website
Neighborhood: Shannondale
Nearby schools
GreatSchools rating
- 2/10Blue Ridge Elementary SchoolGrades: PK-5Distance: 4.2 mi
- 7/10Harpers Ferry Middle SchoolGrades: 6-8Distance: 9.8 mi
- 3/10Washington High SchoolGrades: 9-12Distance: 5.5 mi
Schools provided by the listing agent
- District: Jefferson County Schools
Source: Bright MLS. This data may not be complete. We recommend contacting the local school district to confirm school assignments for this home.
Get a cash offer in 3 minutes
Find out how much your home could sell for in as little as 3 minutes with a no-obligation cash offer.
Estimated market value$650,200
Get a cash offer in 3 minutes
Find out how much your home could sell for in as little as 3 minutes with a no-obligation cash offer.
Estimated market value
$650,200

