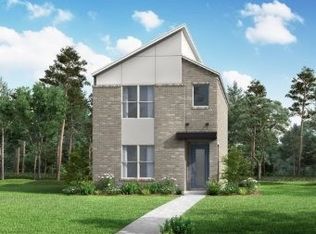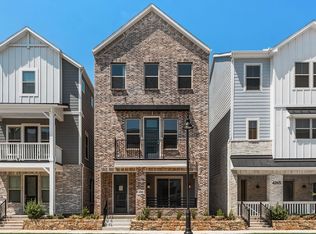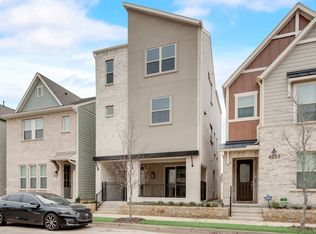Sold on 07/18/25
Price Unknown
4345 Ruth Rd, North Richland Hills, TX 76180
3beds
1,618sqft
Single Family Residence
Built in 2025
1,986.34 Square Feet Lot
$385,200 Zestimate®
$--/sqft
$2,572 Estimated rent
Home value
$385,200
$358,000 - $416,000
$2,572/mo
Zestimate® history
Loading...
Owner options
Explore your selling options
What's special
Step into spacious living with our captivating 2-story home design. This thoughtfully crafted floorplan boasts 3 bedrooms and 2.5 bathrooms, offering ample space for comfortable living. On the lower floor, discover two cozy bedrooms, a convenient entryway, a well-sized garage, and a full bathroom, complete with extra storage tucked away beneath the staircase. Ascend to the main floor, where the heart of the home awaits. Entertain effortlessly in the expansive Great Room, while the kitchen beckons with its sprawling island, perfect for gatherings and culinary adventures. Stay organized and connected with the dedicated tech center, ideal for managing your family's activities and schedules. Retreat to the owner's suite, featuring a private bath, oversized walk-in closet, and easy access to the laundry room. Plus, enjoy the convenience and efficiency of ENERGY STAR® certified Whirlpool appliances throughout. Notably, the second floor offers an alternative layout, providing flexibility and customization options to suit your lifestyle. Experience the perfect blend of comfort and functionality in this remarkable home. Located on a corner lot. THIS HOME IS MOVE IN READY!
Zillow last checked: 8 hours ago
Listing updated: July 18, 2025 at 04:47pm
Listed by:
Karla Davis 0473068 972-338-5441,
Pinnacle Realty Advisors 972-338-5441
Bought with:
Non-Mls Member
NON MLS
Source: NTREIS,MLS#: 20947635
Facts & features
Interior
Bedrooms & bathrooms
- Bedrooms: 3
- Bathrooms: 3
- Full bathrooms: 2
- 1/2 bathrooms: 1
Primary bedroom
- Features: Dual Sinks, Walk-In Closet(s)
- Level: Second
- Dimensions: 14 x 14
Bedroom
- Level: First
- Dimensions: 10 x 12
Bedroom
- Level: First
- Dimensions: 10 x 12
Half bath
- Level: Second
- Dimensions: 4 x 5
Kitchen
- Features: Breakfast Bar, Built-in Features, Kitchen Island
- Level: Second
- Dimensions: 13 x 14
Living room
- Features: Fireplace
- Level: Second
- Dimensions: 14 x 15
Heating
- Central, ENERGY STAR Qualified Equipment, Fireplace(s), Natural Gas, Zoned
Cooling
- Central Air, ENERGY STAR Qualified Equipment, Zoned
Appliances
- Included: Some Gas Appliances, Dishwasher, Electric Oven, Gas Cooktop, Disposal, Microwave, Plumbed For Gas, Tankless Water Heater, Vented Exhaust Fan
- Laundry: Washer Hookup, Electric Dryer Hookup
Features
- Decorative/Designer Lighting Fixtures, High Speed Internet, Kitchen Island, Multiple Staircases, Open Floorplan, Pantry, Smart Home, Cable TV, Walk-In Closet(s)
- Flooring: Carpet, Ceramic Tile, Luxury Vinyl Plank
- Has basement: No
- Number of fireplaces: 1
- Fireplace features: Electric
Interior area
- Total interior livable area: 1,618 sqft
Property
Parking
- Total spaces: 2
- Parking features: Door-Single, Garage, Garage Door Opener, Garage Faces Rear
- Attached garage spaces: 2
Features
- Levels: Two
- Stories: 2
- Patio & porch: Covered
- Exterior features: Rain Gutters
- Pool features: None, Community
Lot
- Size: 1,986 sqft
- Dimensions: 26 x 58
- Features: Corner Lot, Landscaped, Subdivision, Sprinkler System
Details
- Parcel number: 42852224
Construction
Type & style
- Home type: SingleFamily
- Architectural style: Other,Detached
- Property subtype: Single Family Residence
Materials
- Rock, Stone, Wood Siding
- Foundation: Slab
- Roof: Composition
Condition
- Year built: 2025
Utilities & green energy
- Sewer: Public Sewer
- Water: Public
- Utilities for property: Natural Gas Available, Sewer Available, Separate Meters, Underground Utilities, Water Available, Cable Available
Green energy
- Energy efficient items: Rain/Freeze Sensors
- Water conservation: Low Volume/Drip Irrigation
Community & neighborhood
Security
- Security features: Prewired, Carbon Monoxide Detector(s), Fire Alarm, Smoke Detector(s)
Community
- Community features: Park, Pool, Trails/Paths, Community Mailbox, Curbs, Sidewalks
Location
- Region: North Richland Hills
- Subdivision: City Point
HOA & financial
HOA
- Has HOA: Yes
- HOA fee: $115 monthly
- Amenities included: Maintenance Front Yard
- Services included: All Facilities, Association Management, Maintenance Grounds
- Association name: Essex Management
- Association phone: 972-428-2030
Other
Other facts
- Listing terms: Cash,Conventional,FHA,VA Loan
Price history
| Date | Event | Price |
|---|---|---|
| 7/18/2025 | Sold | -- |
Source: NTREIS #20947635 Report a problem | ||
| 6/13/2025 | Pending sale | $384,990$238/sqft |
Source: NTREIS #20947635 Report a problem | ||
| 6/4/2025 | Price change | $384,990-1.3%$238/sqft |
Source: Mattamy Homes Report a problem | ||
| 5/25/2025 | Listed for sale | $389,990$241/sqft |
Source: NTREIS #20947635 Report a problem | ||
Public tax history
Tax history is unavailable.
Neighborhood: 76180
Nearby schools
GreatSchools rating
- 6/10Jack C Binion Elementary SchoolGrades: PK-5Distance: 0.3 mi
- 5/10Richland Middle SchoolGrades: 6-8Distance: 1.1 mi
- 6/10Birdville High SchoolGrades: 8-12Distance: 2.9 mi
Schools provided by the listing agent
- Elementary: Jackbinion
- Middle: Richland
- High: Birdville
- District: Birdville ISD
Source: NTREIS. This data may not be complete. We recommend contacting the local school district to confirm school assignments for this home.
Get a cash offer in 3 minutes
Find out how much your home could sell for in as little as 3 minutes with a no-obligation cash offer.
Estimated market value
$385,200
Get a cash offer in 3 minutes
Find out how much your home could sell for in as little as 3 minutes with a no-obligation cash offer.
Estimated market value
$385,200


