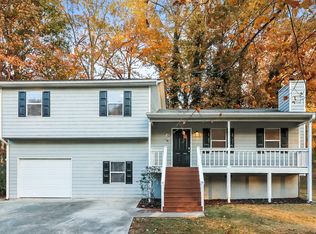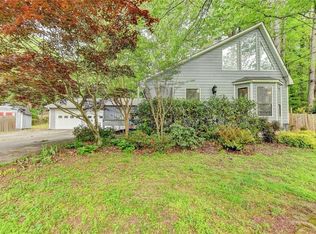Welcome Home! Lovely ranch in quiet, family friendly neighborhood with low traffic. Cul-de-sac living at its finest. McEachern school district. Convenient to shopping, parks and restaurants. Private, low-maintenance backyard. Screened in porch and large back deck perfect for entertaining. Welcoming rocking chair front porch. Partially finished basement could easily be converted into in-law apartment. An abundance of storage, outbuilding. A home you will be proud to own! Come see it today
This property is off market, which means it's not currently listed for sale or rent on Zillow. This may be different from what's available on other websites or public sources.

