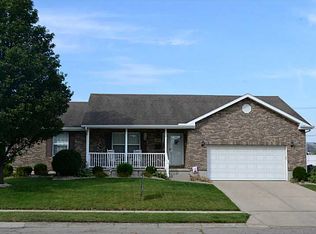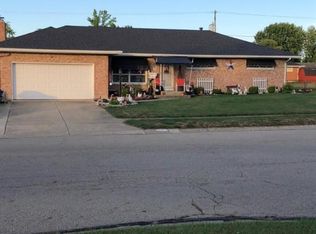Sold for $215,000
$215,000
4345 Tulane Rd, Springfield, OH 45503
3beds
1,175sqft
Single Family Residence
Built in 1965
9,840.2 Square Feet Lot
$218,100 Zestimate®
$183/sqft
$1,615 Estimated rent
Home value
$218,100
$161,000 - $294,000
$1,615/mo
Zestimate® history
Loading...
Owner options
Explore your selling options
What's special
Welcome to 4345 Tulane, a beautifully updated home in the desirable Northridge neighborhood. This property offers three bedrooms with the potential for a fourth in the basement, one bathroom, and a partially finished basement that has been freshly painted and sealed, providing additional space for your needs. Located within walking distance of the KR school district, this home is perfect for anyone seeking convenience. Recent updates include newly painted walls throughout, new flooring in the kitchen and bathroom, and updated electrical with grounded outlets for added safety. The kitchen has new countertops, a modern sink, and stainless steel appliances, including a stove, microwave, and dishwasher. Ceiling fans and blinds have been installed in every room, adding comfort and style. The three-year-old water heater ensures reliable service, and every detail of this home has been thoughtfully considered, making it move-in ready. A large fenced in back yard with a shed makes this the perfect place for you to call home!
Zillow last checked: 9 hours ago
Listing updated: January 15, 2025 at 11:43am
Listed by:
Chelsea Ragon (937)322-0352,
Coldwell Banker Heritage
Bought with:
Test Member
Test Office
Source: DABR MLS,MLS#: 924275 Originating MLS: Dayton Area Board of REALTORS
Originating MLS: Dayton Area Board of REALTORS
Facts & features
Interior
Bedrooms & bathrooms
- Bedrooms: 3
- Bathrooms: 1
- Full bathrooms: 1
- Main level bathrooms: 1
Bedroom
- Level: Main
- Dimensions: 139 x 118
Bedroom
- Level: Main
- Dimensions: 136 x 151
Bedroom
- Level: Main
- Dimensions: 119 x 137
Dining room
- Level: Main
- Dimensions: 137 x 106
Family room
- Level: Basement
- Dimensions: 326 x 131
Kitchen
- Level: Main
- Dimensions: 187 x 136
Living room
- Level: Main
- Dimensions: 235 x 136
Media room
- Level: Basement
- Dimensions: 206 x 132
Heating
- Natural Gas
Cooling
- Central Air
Appliances
- Included: Dishwasher, Disposal, Microwave, Range, Refrigerator
Features
- Remodeled
- Basement: Full,Partially Finished
Interior area
- Total structure area: 1,175
- Total interior livable area: 1,175 sqft
Property
Parking
- Total spaces: 1
- Parking features: Garage, One Car Garage
- Garage spaces: 1
Features
- Levels: One
- Stories: 1
Lot
- Size: 9,840 sqft
- Dimensions: 120 x 82
Details
- Parcel number: 2200300021302027
- Zoning: Residential
- Zoning description: Residential
Construction
Type & style
- Home type: SingleFamily
- Property subtype: Single Family Residence
Materials
- Brick
Condition
- Year built: 1965
Utilities & green energy
- Water: Public
- Utilities for property: Water Available
Community & neighborhood
Location
- Region: Springfield
- Subdivision: Northridge Sub
Other
Other facts
- Listing terms: Conventional,FHA,VA Loan
Price history
| Date | Event | Price |
|---|---|---|
| 1/15/2025 | Sold | $215,000-4.4%$183/sqft |
Source: | ||
| 12/16/2024 | Contingent | $224,900$191/sqft |
Source: | ||
| 12/15/2024 | Pending sale | $224,900$191/sqft |
Source: DABR MLS #924275 Report a problem | ||
| 11/18/2024 | Listed for sale | $224,900$191/sqft |
Source: | ||
Public tax history
| Year | Property taxes | Tax assessment |
|---|---|---|
| 2024 | $2,342 +3.3% | $52,410 |
| 2023 | $2,267 -0.4% | $52,410 |
| 2022 | $2,275 +32% | $52,410 +21.5% |
Find assessor info on the county website
Neighborhood: Northridge
Nearby schools
GreatSchools rating
- 4/10Northridge Elementary SchoolGrades: K-5Distance: 0.3 mi
- NANorthridge Middle SchoolGrades: 6-8Distance: 0.3 mi
- 5/10Kenton Ridge High SchoolGrades: 9-12Distance: 0.2 mi
Schools provided by the listing agent
- District: Kenton Ridge
Source: DABR MLS. This data may not be complete. We recommend contacting the local school district to confirm school assignments for this home.
Get pre-qualified for a loan
At Zillow Home Loans, we can pre-qualify you in as little as 5 minutes with no impact to your credit score.An equal housing lender. NMLS #10287.
Sell for more on Zillow
Get a Zillow Showcase℠ listing at no additional cost and you could sell for .
$218,100
2% more+$4,362
With Zillow Showcase(estimated)$222,462

