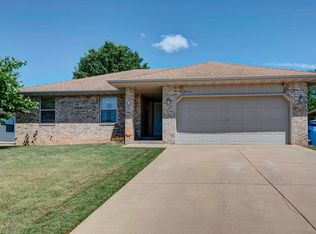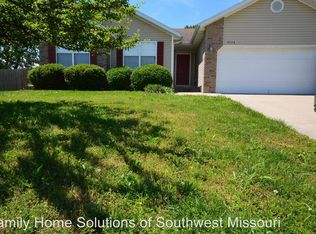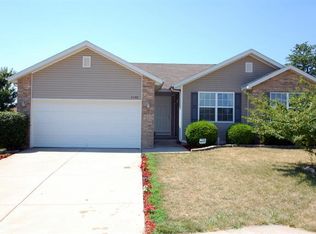Offering a split floor plan with hardwood floors, a vaulted ceiling in living room, and wood burning fireplace, this 3 bedroom, 2 bathroom home is located in a quiet neighborhood with Willard schools. Stainless steel appliances and a tile backsplash in the spacious kitchen go well with the large dining room in the front of the home. The master bedroom is a great size and provides a must see massive walk-in closet and ensuite bathroom. This home has everything you have been looking for and more! Isn't it wonderful that the backyard has a freshly stained deck, a full wood privacy fence and a fun greenhouse? Come see for yourself! Located in close proximity to all Springfield has to offer, with easy access to James River Exp. And West Bypass, this home won't last long. 2022-01-31
This property is off market, which means it's not currently listed for sale or rent on Zillow. This may be different from what's available on other websites or public sources.


