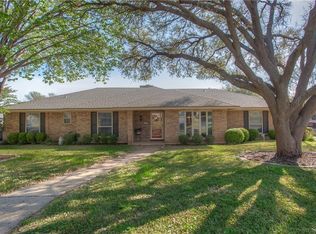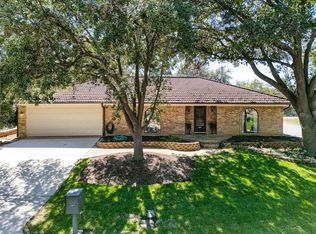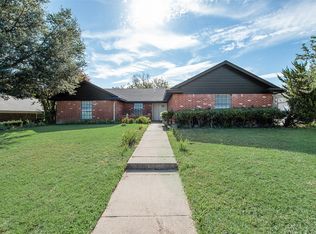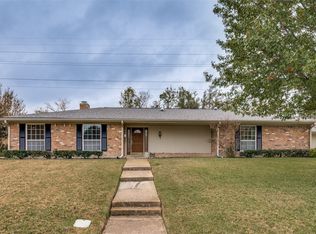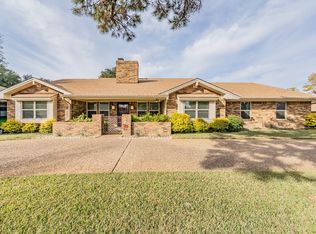Fort Worth Charmer across the street from the largest neighborhood park. Featuring a rare circular drive, this beautifully well-maintained 4-bedroom, 2-bath home with a spacious bonus room that would make a great office or extra living area. Step into a warm and inviting living area filled with natural light and anchored by a see-through fireplace to the master bedroom. Just beside it, you’ll find a built-in dry bar with sink—a perfect space for entertaining or creating a cozy coffee or cocktail station. The kitchen includes stainless steel appliances, ample cabinet storage, and a breakfast nook, while the formal dining area provides additional hosting space. The primary suite offers an en-suite bath and generous closet space, and two additional bedrooms allow for flexible living. Step outside to a large fenced backyard with a patio ideal for relaxing or gatherings. In the last 7 years, there have been extensive upgrades, including Solatube skylight installation, new insulation, gutters, water heater, plumbing replaced, some fresh paint, and both HVAC systems replaced. Energy-efficient windows installed in 2017. New microwave & range replaced 3 years ago. Don’t miss this rare greenbelt-facing opportunity with added bonus space
For sale
$338,000
4345 Willow Way Rd, Fort Worth, TX 76133
4beds
2,484sqft
Est.:
Single Family Residence
Built in 1978
0.28 Acres Lot
$334,300 Zestimate®
$136/sqft
$-- HOA
What's special
Formal dining areaAdded bonus spaceSpacious bonus roomCircular driveGenerous closet spaceRare greenbelt-facing opportunityBreakfast nook
- 2 hours |
- 154 |
- 7 |
Zillow last checked: 8 hours ago
Listing updated: 10 hours ago
Listed by:
Don Lawyer 0369864 888-519-7431,
eXp Realty LLC 888-519-7431
Source: NTREIS,MLS#: 21180331
Tour with a local agent
Facts & features
Interior
Bedrooms & bathrooms
- Bedrooms: 4
- Bathrooms: 2
- Full bathrooms: 2
Heating
- Central, Electric, Zoned
Cooling
- Central Air, Ceiling Fan(s), Electric, Zoned
Appliances
- Included: Dishwasher, Electric Range, Disposal, Microwave
- Laundry: Electric Dryer Hookup
Features
- Wet Bar, Eat-in Kitchen, High Speed Internet, Cable TV, Vaulted Ceiling(s)
- Flooring: Carpet, Ceramic Tile, Laminate
- Has basement: No
- Number of fireplaces: 1
- Fireplace features: Double Sided, Propane
Interior area
- Total interior livable area: 2,484 sqft
Property
Parking
- Total spaces: 2
- Parking features: Garage, Garage Door Opener, Garage Faces Side
- Attached garage spaces: 2
Features
- Levels: One
- Stories: 1
- Patio & porch: Covered
- Exterior features: Rain Gutters
- Pool features: None
- Fencing: Wood
Lot
- Size: 0.28 Acres
- Features: Interior Lot, Level, Subdivision, Few Trees
Details
- Parcel number: 00415529
Construction
Type & style
- Home type: SingleFamily
- Architectural style: Traditional,Detached
- Property subtype: Single Family Residence
Materials
- Brick
- Foundation: Slab
- Roof: Composition
Condition
- Year built: 1978
Utilities & green energy
- Sewer: Public Sewer
- Water: Public
- Utilities for property: Sewer Available, Underground Utilities, Water Available, Cable Available
Community & HOA
Community
- Security: Smoke Detector(s)
- Subdivision: Candleridge Add
HOA
- Has HOA: No
Location
- Region: Fort Worth
Financial & listing details
- Price per square foot: $136/sqft
- Tax assessed value: $323,000
- Annual tax amount: $6,571
- Date on market: 2/15/2026
- Listing terms: Cash,Conventional,FHA,VA Loan
- Exclusions: Flex room is approx 250 sq ft, which is not on the tax records-which shows 2234 sq dt
Estimated market value
$334,300
$318,000 - $351,000
$2,191/mo
Price history
Price history
| Date | Event | Price |
|---|---|---|
| 2/15/2026 | Listed for sale | $338,000-2%$136/sqft |
Source: NTREIS #21180331 Report a problem | ||
| 10/12/2025 | Listing removed | $345,000$139/sqft |
Source: NTREIS #21019170 Report a problem | ||
| 8/1/2025 | Listed for sale | $345,000-1.4%$139/sqft |
Source: NTREIS #21019170 Report a problem | ||
| 10/13/2024 | Listing removed | $350,000-2.8%$141/sqft |
Source: NTREIS #20721320 Report a problem | ||
| 9/30/2024 | Listed for sale | $360,000$145/sqft |
Source: NTREIS #20721320 Report a problem | ||
Public tax history
Public tax history
| Year | Property taxes | Tax assessment |
|---|---|---|
| 2024 | $4,892 +8.9% | $323,000 -4.2% |
| 2023 | $4,494 -17.3% | $337,000 +18.6% |
| 2022 | $5,434 +3.4% | $284,247 +29.2% |
Find assessor info on the county website
BuyAbility℠ payment
Est. payment
$2,188/mo
Principal & interest
$1591
Property taxes
$479
Home insurance
$118
Climate risks
Neighborhood: Candleridge
Nearby schools
GreatSchools rating
- 2/10Woodway Elementary SchoolGrades: PK-5Distance: 0.6 mi
- 2/10Wedgwood Middle SchoolGrades: 7-8Distance: 1.1 mi
- 2/10Southwest High SchoolGrades: 9-12Distance: 0.6 mi
Schools provided by the listing agent
- Elementary: Woodway
- Middle: Wedgwood
- High: Southwest
- District: Fort Worth ISD
Source: NTREIS. This data may not be complete. We recommend contacting the local school district to confirm school assignments for this home.
- Loading
- Loading
