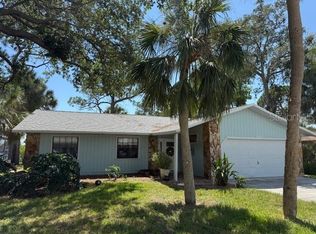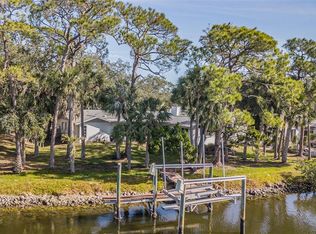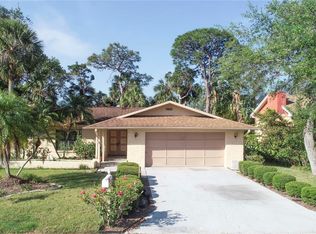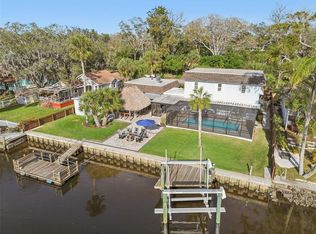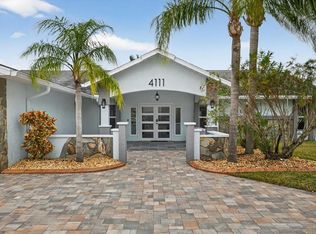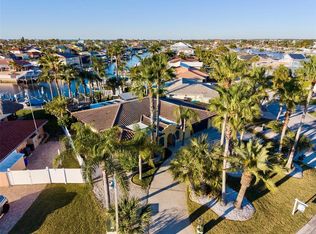COASTAL LUXURY AWAITS - BOATERS DELIGHT ! Bring the sailboat! Rare find with over 100 ft of deep waterfront & direct gulf access (no bridges) located in the highly desirable waterfront community of Gulf Harbors Woodlands. Enjoy a complete Lux remodel from top to bottom! Sunset views are spectacular! One of the very largest single-family homes in the community with over 2500 sq. ft. of heated living space. 4 bed | 3 bath POOL HOME with 2 living, 2 dining areas + large kitchen island/bar space, perfect for entertaining. 2 car oversized garage. Every room is oversized & offers abundant storage & exceptional lighting. Fine porcelain tile throughout the entire home. Quartz countertops with designer finishes, & recessed lighting. Multiple access points to the oversized screened pool/lanai area, which leads to the deck / lift for easy gulf access. (boat lift with water and electric) The pool has been refinished with night swim lighting & tropical trim boasting approx. 30 x 15 ft in size. Split floor plan for privacy. The primary bedroom features pool access, water & sunset views, and an oversized SPA en-suite bath with a walk-in closet. All guest bedrooms are oversized, with 2 sharing a Jack & Jill bath. 3rd full bath serves perfectly as a pool & guest bath. Very large Inside laundry with pantry & extra storage. Water & sunset view from nearly every room! Updates include roof, HVAC, windows, fine porcelain flooring, paint, (luxury) kitchen & baths, hurricane shutters & brand new Samsung appliance package. - A complete interior makeover by a quality GC construction company! The Gulf Harbors Woodlands Community offers a resident boat ramp, pool, and tennis courts. (Private Beach Access + Yacht Club are optional to join) Minimal yard maintenance in the back with modern xeriscape landscaping. Enjoy manatee, dolphin, and great fishing all from your private deck! Minutes to the open Gulf waters. Minutes to the sandbar & Anclote island, where locals gather year-round to enjoy an incredible waterfront lifestyle! The seashell hunting is amazing! Natural 100 ft of seawall offers ample dock space for ALL of your water toys! Rare find, tour this one today! This one is the AMAZING find! Very large lot! Easy access to grocery + dining + medical & a vibrant downtown riverfront community you will love!
For sale
Price cut: $2K (1/10)
$927,000
4346 Marine Pkwy, New Port Richey, FL 34652
4beds
2,534sqft
Est.:
Single Family Residence
Built in 1976
10,374 Square Feet Lot
$-- Zestimate®
$366/sqft
$60/mo HOA
What's special
Very large lot
- 82 days |
- 926 |
- 36 |
Zillow last checked: 8 hours ago
Listing updated: 10 hours ago
Listing Provided by:
Wanda Cox 417-291-0063,
DEAL HOUSE REALTY LLC 417-291-0063
Source: Stellar MLS,MLS#: TB8448745 Originating MLS: Suncoast Tampa
Originating MLS: Suncoast Tampa

Tour with a local agent
Facts & features
Interior
Bedrooms & bathrooms
- Bedrooms: 4
- Bathrooms: 4
- Full bathrooms: 3
- 1/2 bathrooms: 1
Rooms
- Room types: Breakfast Room Separate, Family Room, Dining Room, Living Room, Great Room, Utility Room
Primary bedroom
- Features: Dual Sinks, En Suite Bathroom, Garden Bath, Rain Shower Head, Tub with Separate Shower Stall, Walk-In Closet(s)
- Level: First
- Area: 227.8 Square Feet
- Dimensions: 13.4x17
Bedroom 1
- Features: Jack & Jill Bathroom, Built-in Closet
- Level: First
- Area: 146.53 Square Feet
- Dimensions: 12.1x12.11
Bedroom 2
- Features: Jack & Jill Bathroom, Built-in Closet
- Level: First
- Area: 188.76 Square Feet
- Dimensions: 12.1x15.6
Bedroom 3
- Features: Other, Built-in Closet
- Level: First
- Area: 147.76 Square Feet
- Dimensions: 13.3x11.11
Primary bathroom
- Features: Dual Sinks, Rain Shower Head, Walk-In Closet(s)
- Level: First
- Area: 154.1 Square Feet
- Dimensions: 13.4x11.5
Dining room
- Level: First
- Area: 175.54 Square Feet
- Dimensions: 13.4x13.1
Foyer
- Level: First
- Area: 87.78 Square Feet
- Dimensions: 7.7x11.4
Kitchen
- Level: First
- Area: 374.49 Square Feet
- Dimensions: 17.1x21.9
Laundry
- Features: Pantry, Built-in Closet
- Level: First
- Area: 144.9 Square Feet
- Dimensions: 20.7x7
Living room
- Level: First
- Area: 286.76 Square Feet
- Dimensions: 21.4x13.4
Heating
- Central, Electric
Cooling
- Central Air
Appliances
- Included: Convection Oven, Cooktop, Dishwasher, Disposal, Ice Maker, Microwave, Range, Refrigerator
- Laundry: Inside, Laundry Room
Features
- Ceiling Fan(s), Eating Space In Kitchen, High Ceilings, Open Floorplan, Solid Wood Cabinets, Split Bedroom, Tray Ceiling(s), Walk-In Closet(s)
- Flooring: Porcelain Tile
- Windows: Blinds, Hurricane Shutters, Hurricane Shutters/Windows
- Has fireplace: No
Interior area
- Total structure area: 3,252
- Total interior livable area: 2,534 sqft
Video & virtual tour
Property
Parking
- Total spaces: 2
- Parking features: Driveway, Garage Door Opener, Ground Level, Oversized
- Attached garage spaces: 2
- Has uncovered spaces: Yes
- Details: Garage Dimensions: 22x22
Features
- Levels: One
- Stories: 1
- Patio & porch: Covered, Deck, Enclosed, Rear Porch, Screened
- Exterior features: Lighting
- Has private pool: Yes
- Pool features: Gunite, In Ground, Lighting, Screen Enclosure
- Has view: Yes
- View description: Water, Canal
- Has water view: Yes
- Water view: Water,Canal
- Waterfront features: Gulf/Ocean Front, Waterfront, Canal - Saltwater, Gulf/Ocean, Saltwater Canal Access, Gulf/Ocean Access, Bridges - No Fixed Bridges, Fishing Pier, Lift, Sailboat Water, Seawall
- Body of water: GULF OF AMERICA
Lot
- Size: 10,374 Square Feet
- Dimensions: 86 x 107 x 101
- Features: Flood Insurance Required, Landscaped, Near Marina, Near Public Transit, Oversized Lot
- Residential vegetation: Mature Landscaping
Details
- Parcel number: 162507037C000000350
- Zoning: R4
- Special conditions: None
Construction
Type & style
- Home type: SingleFamily
- Architectural style: Custom,Ranch
- Property subtype: Single Family Residence
Materials
- Block, Brick
- Foundation: Slab
- Roof: Shingle
Condition
- Completed
- New construction: No
- Year built: 1976
Utilities & green energy
- Sewer: Public Sewer
- Water: Public
- Utilities for property: BB/HS Internet Available, Cable Available, Electricity Connected, Fiber Optics, Public, Sewer Connected, Street Lights, Underground Utilities, Water Connected
Community & HOA
Community
- Features: Community Boat Ramp, Gulf/Ocean Front, Private Boat Ramp, Water Access, Waterfront, Clubhouse, Deed Restrictions, Golf Carts OK, No Truck/RV/Motorcycle Parking, Pool, Racquetball, Tennis Court(s)
- Subdivision: GULF HARBORS WOODLANDS SEC 30C
HOA
- Has HOA: Yes
- Amenities included: Clubhouse, Pickleball Court(s), Pool, Tennis Court(s)
- Services included: Community Pool, Manager, Pool Maintenance, Private Road
- HOA fee: $60 monthly
- HOA name: Frank DeNike
- HOA phone: 727-942-1906
- Pet fee: $0 monthly
Location
- Region: New Port Richey
Financial & listing details
- Price per square foot: $366/sqft
- Tax assessed value: $638,463
- Annual tax amount: $3,957
- Date on market: 11/17/2025
- Cumulative days on market: 82 days
- Listing terms: Cash,Conventional,FHA,VA Loan
- Ownership: Fee Simple
- Total actual rent: 0
- Electric utility on property: Yes
- Road surface type: Paved
Estimated market value
Not available
Estimated sales range
Not available
Not available
Price history
Price history
| Date | Event | Price |
|---|---|---|
| 1/10/2026 | Price change | $927,000-0.2%$366/sqft |
Source: | ||
| 12/14/2025 | Price change | $929,000-1.1%$367/sqft |
Source: | ||
| 11/17/2025 | Listed for sale | $939,000-3.7%$371/sqft |
Source: | ||
| 8/12/2025 | Listing removed | $975,000$385/sqft |
Source: | ||
| 7/7/2025 | Listed for sale | $975,000+156.6%$385/sqft |
Source: | ||
Public tax history
Public tax history
| Year | Property taxes | Tax assessment |
|---|---|---|
| 2024 | $3,958 +3.9% | $260,270 |
| 2023 | $3,811 +11.3% | $260,270 +3% |
| 2022 | $3,425 +1.9% | $252,690 +6.1% |
Find assessor info on the county website
BuyAbility℠ payment
Est. payment
$6,131/mo
Principal & interest
$4411
Property taxes
$1336
Other costs
$384
Climate risks
Neighborhood: Gulf Harbors Woodlands
Nearby schools
GreatSchools rating
- 2/10Richey Elementary SchoolGrades: PK-5Distance: 2 mi
- 2/10Gulf Middle SchoolGrades: 6-8Distance: 2.1 mi
- 3/10Gulf High SchoolGrades: 9-12Distance: 1.5 mi
Schools provided by the listing agent
- Elementary: Richey Elementary School
- Middle: Gulf Middle-PO
- High: Gulf High-PO
Source: Stellar MLS. This data may not be complete. We recommend contacting the local school district to confirm school assignments for this home.
- Loading
- Loading
