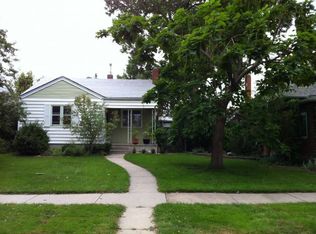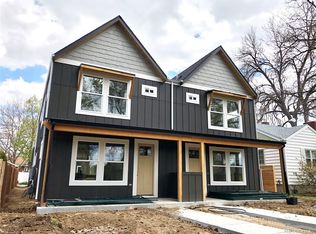Sold for $1,075,000
$1,075,000
4346 N Raleigh Street, Denver, CO 80212
3beds
1,920sqft
Duplex
Built in 2020
3,125 Square Feet Lot
$1,047,100 Zestimate®
$560/sqft
$4,324 Estimated rent
Home value
$1,047,100
$984,000 - $1.11M
$4,324/mo
Zestimate® history
Loading...
Owner options
Explore your selling options
What's special
LOCATION, LOCATION, LOCATION!
This like-new duplex is just steps away from the heart of Tennyson Cultural District! This stunning home truly checks all the boxes. Bright and airy with a perfect flow, it offers the convenience of low-maintenance living on one of Berkeley's strongest blocks. The optimized floor plan ensures there is no wasted space.
The gourmet kitchen is a gourmet chef’s dream, featuring an 8-burner dual-oven Blue Star stove, a generous pantry, and ample counter space. Custom touches include an oversized island, inlaid wood detailing in the dining room, and a custom mantel piece over the cozy fireplace. Retreat to the spacious primary suite, which boasts a beautiful bathroom and a large walk-in closet.
This home has been impeccably maintained by a conscientious seller. The inspections are complete, and it comes with a clean bill of health, including a 5-year roof certification, HVAC serviced, and a radon test available. Move right in with all appliances included, and furnishings are negotiable.
Perfectly located just steps from the heart of the Tennyson Cultural District, parks, the library, and easy highway access to the city or the mountains.
Zillow last checked: 8 hours ago
Listing updated: June 13, 2025 at 06:48pm
Listed by:
Christian Thompson 303-525-8779 metrodenverhomes@gmail.com,
GREEN DOOR LIVING REAL ESTATE
Bought with:
Liz Rossof, 100079459
GREEN DOOR LIVING REAL ESTATE
Source: REcolorado,MLS#: 8346754
Facts & features
Interior
Bedrooms & bathrooms
- Bedrooms: 3
- Bathrooms: 3
- Full bathrooms: 1
- 3/4 bathrooms: 1
- 1/2 bathrooms: 1
- Main level bathrooms: 1
Primary bedroom
- Description: Spacious With Eastern Sun Exposure
- Level: Upper
Bedroom
- Level: Upper
Bedroom
- Level: Upper
Primary bathroom
- Description: Fanatastic Layout!
- Level: Upper
Bathroom
- Level: Main
Bathroom
- Level: Upper
Dining room
- Description: Spacious With Inlaid Wood Panel Detailing
- Level: Main
Family room
- Description: Custom Fireplace Mantel As Focal Point
- Level: Main
Kitchen
- Description: Gourmet Chef's Dream!
- Level: Main
Laundry
- Description: Appliances Included With Spacious Cabinetry
- Level: Upper
Heating
- Forced Air, Natural Gas
Cooling
- Central Air
Appliances
- Included: Dishwasher, Disposal, Double Oven, Dryer, Microwave, Range, Range Hood, Refrigerator, Washer
Features
- Eat-in Kitchen, Five Piece Bath, Kitchen Island, Open Floorplan, Primary Suite, Quartz Counters, Smart Thermostat, Smoke Free, Walk-In Closet(s)
- Flooring: Tile, Wood
- Windows: Double Pane Windows
- Has basement: No
- Number of fireplaces: 1
- Fireplace features: Living Room
- Common walls with other units/homes: 1 Common Wall
Interior area
- Total structure area: 1,920
- Total interior livable area: 1,920 sqft
- Finished area above ground: 1,920
Property
Parking
- Total spaces: 2
- Parking features: Electric Vehicle Charging Station(s), Storage
- Garage spaces: 2
Features
- Levels: Two
- Stories: 2
- Patio & porch: Front Porch, Patio
- Exterior features: Gas Valve, Lighting, Private Yard, Rain Gutters
- Fencing: Full
Lot
- Size: 3,125 sqft
Details
- Parcel number: 219402025
- Special conditions: Standard
Construction
Type & style
- Home type: SingleFamily
- Architectural style: Contemporary
- Property subtype: Duplex
- Attached to another structure: Yes
Materials
- Cement Siding, Frame
- Roof: Composition
Condition
- Year built: 2020
Utilities & green energy
- Sewer: Public Sewer
- Water: Public
- Utilities for property: Cable Available, Electricity Connected, Natural Gas Connected, Phone Available
Green energy
- Energy efficient items: Appliances, Construction, Doors, HVAC, Insulation, Lighting, Thermostat, Water Heater, Windows
Community & neighborhood
Security
- Security features: Video Doorbell
Location
- Region: Denver
- Subdivision: Berkeley
Other
Other facts
- Listing terms: Cash,Conventional,FHA,Jumbo,VA Loan
- Ownership: Individual
- Road surface type: Paved
Price history
| Date | Event | Price |
|---|---|---|
| 6/13/2025 | Sold | $1,075,000$560/sqft |
Source: | ||
| 5/23/2025 | Pending sale | $1,075,000$560/sqft |
Source: | ||
| 5/15/2025 | Price change | $1,075,000-4.4%$560/sqft |
Source: | ||
| 4/16/2025 | Listed for sale | $1,125,000$586/sqft |
Source: | ||
| 4/8/2025 | Listing removed | $1,125,000$586/sqft |
Source: | ||
Public tax history
| Year | Property taxes | Tax assessment |
|---|---|---|
| 2024 | $5,181 +18.2% | $66,860 -4.8% |
| 2023 | $4,383 +3.6% | $70,220 +27.4% |
| 2022 | $4,231 +235.8% | $55,110 -2.8% |
Find assessor info on the county website
Neighborhood: Berkeley
Nearby schools
GreatSchools rating
- 8/10Centennial A School for Expeditionary LearningGrades: PK-5Distance: 0.4 mi
- 9/10Skinner Middle SchoolGrades: 6-8Distance: 0.5 mi
- 5/10North High SchoolGrades: 9-12Distance: 1.4 mi
Schools provided by the listing agent
- Elementary: Centennial
- Middle: Skinner
- High: North
- District: Denver 1
Source: REcolorado. This data may not be complete. We recommend contacting the local school district to confirm school assignments for this home.
Get a cash offer in 3 minutes
Find out how much your home could sell for in as little as 3 minutes with a no-obligation cash offer.
Estimated market value
$1,047,100

