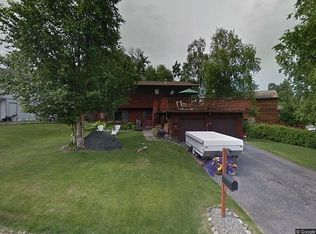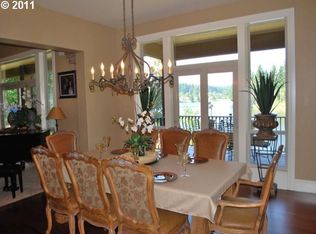Sold
Price Unknown
4346 Rendezvous Cir, Anchorage, AK 99504
4beds
2,332sqft
Single Family Residence
Built in 1979
7,840.8 Square Feet Lot
$431,400 Zestimate®
$--/sqft
$3,390 Estimated rent
Home value
$431,400
$406,000 - $457,000
$3,390/mo
Zestimate® history
Loading...
Owner options
Explore your selling options
What's special
Room for everyone and everything! This 4-bedroom home welcomes you with two comfortable living rooms, perfect for game days or cozy evenings by the fireplace. The formal dining area is ideal for holiday dinners and entertaining, while the kitchen, with stainless steel appliances, makes cooking a joy. All bedrooms are located upstairs and are generously sized. The fully fenced backyard features adeck, hot tub, firepit, and shed for extra storage. Above the garage, a rooftop deck captures serene mountain views, creating a space made for quiet mornings or peaceful sunsets. Located in a quiet neighborhood, this home is full of warmth and ready for you to bring your own story to it.
Zillow last checked: 8 hours ago
Listing updated: November 19, 2025 at 02:22pm
Listed by:
Carla Scott,
Jack White Real Estate,
Christopher Scott,
Jack White Real Estate
Bought with:
Unity Home Group
EXP Realty, LLC Anchorage
Source: AKMLS,MLS#: 25-12597
Facts & features
Interior
Bedrooms & bathrooms
- Bedrooms: 4
- Bathrooms: 3
- Full bathrooms: 2
- 1/2 bathrooms: 1
Heating
- Baseboard, Natural Gas
Appliances
- Included: Dishwasher, Disposal, Gas Cooktop
Features
- Ceiling Fan(s), Storage
- Flooring: Carpet, Hardwood, Laminate
- Has basement: No
- Has fireplace: Yes
- Fireplace features: Fire Pit
- Common walls with other units/homes: No Common Walls
Interior area
- Total structure area: 2,332
- Total interior livable area: 2,332 sqft
Property
Parking
- Total spaces: 2
- Parking features: Paved, Attached, Heated Garage, No Carport
- Attached garage spaces: 2
- Has uncovered spaces: Yes
Features
- Levels: Two
- Stories: 2
- Patio & porch: Deck/Patio
- Exterior features: Private Yard
- Fencing: Fenced
- Has view: Yes
- View description: Mountain(s)
- Waterfront features: None, No Access
Lot
- Size: 7,840 sqft
- Features: City Lot, Landscaped, Road Service Area
- Topography: Level
Details
- Additional structures: Shed(s)
- Parcel number: 0072370100001
- Zoning: R1A
- Zoning description: Single Family Residential
Construction
Type & style
- Home type: SingleFamily
- Property subtype: Single Family Residence
Materials
- Frame, Wood Siding
- Foundation: Concrete Perimeter
- Roof: Shingle
Condition
- New construction: No
- Year built: 1979
Utilities & green energy
- Sewer: Public Sewer
- Water: Public
Community & neighborhood
Location
- Region: Anchorage
Other
Other facts
- Road surface type: Paved
Price history
| Date | Event | Price |
|---|---|---|
| 11/19/2025 | Sold | -- |
Source: | ||
| 10/9/2025 | Pending sale | $450,000$193/sqft |
Source: | ||
| 10/1/2025 | Listed for sale | $450,000$193/sqft |
Source: | ||
| 6/25/2002 | Sold | -- |
Source: | ||
| 12/13/1995 | Sold | -- |
Source: | ||
Public tax history
| Year | Property taxes | Tax assessment |
|---|---|---|
| 2025 | $7,276 +4.8% | $460,800 +7.1% |
| 2024 | $6,944 +4.1% | $430,100 +9.8% |
| 2023 | $6,671 +2.3% | $391,700 +1.1% |
Find assessor info on the county website
Neighborhood: Scenic Foothills
Nearby schools
GreatSchools rating
- 8/10Scenic Park Elementary SchoolGrades: PK-6Distance: 0.9 mi
- 3/10Nicholas J. Begich Middle SchoolGrades: 6-8Distance: 2 mi
- 5/10Bartlett High SchoolGrades: PK,9-12Distance: 3.4 mi
Schools provided by the listing agent
- Elementary: Scenic Park
- Middle: Begich
- High: Bartlett
Source: AKMLS. This data may not be complete. We recommend contacting the local school district to confirm school assignments for this home.

