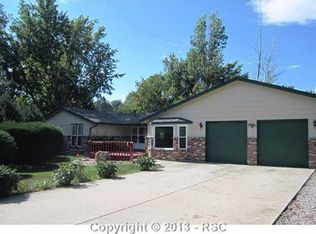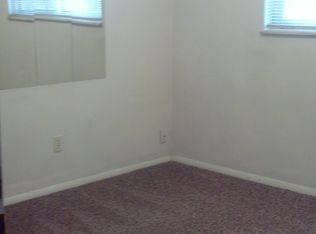Sold for $525,000
$525,000
4346 Ridgeglen Rd, Colorado Springs, CO 80918
4beds
2,548sqft
Single Family Residence
Built in 1973
9,099.68 Square Feet Lot
$514,800 Zestimate®
$206/sqft
$2,355 Estimated rent
Home value
$514,800
Estimated sales range
Not available
$2,355/mo
Zestimate® history
Loading...
Owner options
Explore your selling options
What's special
Motivated seller!! No HOA's and room to park RV! Remodeled and updated Lovely Split-Level Home in Garden Ranch Estates. Large Great Room with luxury vinyl flooring on Main Level including completely upgraded Kitchen with upgraded BESPOKE Samsung white glass modern appliances, huge quartz island and granite kitchen sink. Dining Room with large built-in pantry and modern light fixture, and spacious Living Room with access to the oversized 2 car garage. Upstairs has 2 bedrooms with remodeled bathroom, and spacious Primary Bedroom with custom/handcrafted modern design wall and lovely private bath. Lower level has family room with luxury vinyl flooring, perfect for a cozy fire in the brick fireplace with built in bookshelves and custom/handcrafted wainscot surround. Just off the family room is a conveniently located office/bedroom. A bathroom plus laundry room. The basement is a large space perfect for game night, workout area, hobbies or storage - possibilities are endless. The huge back yard is welcoming with a pergola seating area for your relaxing lunch or dinner, concrete patio and fully fenced. Upgrades include new front door, concrete front pathway/porch/patio, garage door and opener, carpet, luxury vinyl, tile, baseboards, doors, hardware, interior paint, light fixtures, plumbing fixtures, outlets, bathroom tile/vanity/sink/toilet. Your new home awaits!
Zillow last checked: 8 hours ago
Listing updated: July 22, 2025 at 01:03am
Listed by:
Tamara Whalen SRES 719-492-0819,
HomeSmart
Bought with:
Tiffany Canady MRP
Real Broker, LLC DBA Real
Source: Pikes Peak MLS,MLS#: 8359388
Facts & features
Interior
Bedrooms & bathrooms
- Bedrooms: 4
- Bathrooms: 3
- Full bathrooms: 1
- 3/4 bathrooms: 2
Primary bedroom
- Level: Upper
- Area: 180 Square Feet
- Dimensions: 12 x 15
Heating
- Forced Air, Natural Gas
Cooling
- Ceiling Fan(s), Central Air
Appliances
- Included: Dishwasher, Disposal, Dryer, Microwave, Range, Refrigerator, Washer
- Laundry: Lower Level
Features
- Great Room, Breakfast Bar, Pantry
- Flooring: Carpet, Luxury Vinyl
- Windows: Window Coverings
- Basement: Partial,Unfinished
- Number of fireplaces: 1
- Fireplace features: One
Interior area
- Total structure area: 2,548
- Total interior livable area: 2,548 sqft
- Finished area above ground: 1,923
- Finished area below ground: 625
Property
Parking
- Total spaces: 2
- Parking features: Attached, Concrete Driveway
- Attached garage spaces: 2
Features
- Levels: 4-Levels
- Stories: 4
- Patio & porch: Concrete
- Fencing: Back Yard
Lot
- Size: 9,099 sqft
- Features: Level, Landscaped
Details
- Parcel number: 6321404007
Construction
Type & style
- Home type: SingleFamily
- Property subtype: Single Family Residence
Materials
- Brick, Masonite, Framed on Lot
- Roof: Composite Shingle
Condition
- Existing Home
- New construction: No
- Year built: 1973
Utilities & green energy
- Water: Municipal
- Utilities for property: Cable Available, Electricity Connected, Natural Gas Connected
Community & neighborhood
Location
- Region: Colorado Springs
Other
Other facts
- Listing terms: Cash,Conventional,FHA,VA Loan
Price history
| Date | Event | Price |
|---|---|---|
| 7/16/2025 | Sold | $525,000$206/sqft |
Source: | ||
| 6/23/2025 | Pending sale | $525,000$206/sqft |
Source: | ||
| 6/20/2025 | Listed for sale | $525,000+7.1%$206/sqft |
Source: | ||
| 4/14/2023 | Sold | $490,000+0.2%$192/sqft |
Source: | ||
| 3/24/2023 | Contingent | $489,216$192/sqft |
Source: | ||
Public tax history
| Year | Property taxes | Tax assessment |
|---|---|---|
| 2024 | $1,358 +56% | $30,910 |
| 2023 | $870 -7.8% | $30,910 +37.4% |
| 2022 | $944 | $22,500 -2.8% |
Find assessor info on the county website
Neighborhood: Northeast Colorado Springs
Nearby schools
GreatSchools rating
- 6/10Grant Elementary SchoolGrades: K-5Distance: 0.5 mi
- 4/10Mann Middle SchoolGrades: 6-8Distance: 2.7 mi
- 1/10Mitchell High SchoolGrades: 9-12Distance: 3.7 mi
Schools provided by the listing agent
- Elementary: Grant
- Middle: Mann
- High: Mitchell
- District: Colorado Springs 11
Source: Pikes Peak MLS. This data may not be complete. We recommend contacting the local school district to confirm school assignments for this home.
Get a cash offer in 3 minutes
Find out how much your home could sell for in as little as 3 minutes with a no-obligation cash offer.
Estimated market value$514,800
Get a cash offer in 3 minutes
Find out how much your home could sell for in as little as 3 minutes with a no-obligation cash offer.
Estimated market value
$514,800

