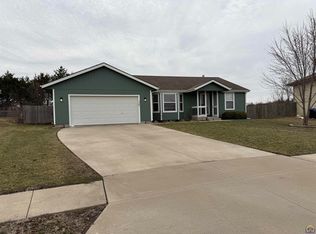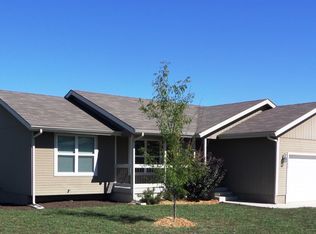Sold on 09/03/25
Price Unknown
4346 SE Chisolm Rd, Topeka, KS 66609
3beds
1,532sqft
Single Family Residence, Residential
Built in 2010
7,405.2 Square Feet Lot
$273,200 Zestimate®
$--/sqft
$1,769 Estimated rent
Home value
$273,200
$232,000 - $320,000
$1,769/mo
Zestimate® history
Loading...
Owner options
Explore your selling options
What's special
Move-in Ready! Bi-level in in Popular Shawnee Heights schools, Berryton Elementary! Fresh Paint inside and out, New Flooring. Granite Countertops, Refrigerator, Stove, Dishwasher, and Microwave to stay! Thoughtfully placed 3 Bedrooms, 2.5 Baths. Open Floor plan Kitchen and Living Room Area with Attractive raised, boxed vaulted ceilings. Large Recreation Room in Basement. Main Floor Laundry. Deck overlooking Private Backyard. Convenient Highway access. Walking distance to stocked pond w/walking trails & playground!
Zillow last checked: 8 hours ago
Listing updated: September 03, 2025 at 01:28pm
Listed by:
Michelle Aenk 785-221-9276,
Realty Professionals
Bought with:
Sandra Zepeda, 00246229
Better Homes and Gardens Real
Source: Sunflower AOR,MLS#: 240618
Facts & features
Interior
Bedrooms & bathrooms
- Bedrooms: 3
- Bathrooms: 3
- Full bathrooms: 2
- 1/2 bathrooms: 1
Primary bedroom
- Level: Main
- Area: 156
- Dimensions: 13 x 12
Bedroom 2
- Level: Main
- Area: 115.5
- Dimensions: 11 x 10.5
Bedroom 3
- Level: Main
- Area: 105
- Dimensions: 10.5 x 10
Dining room
- Level: Main
- Area: 120
- Dimensions: 12 x 10
Kitchen
- Level: Main
- Area: 132
- Dimensions: 11 x 12
Laundry
- Level: Main
Living room
- Level: Main
- Area: 196
- Dimensions: 14 x 14
Recreation room
- Level: Basement
- Area: 364
- Dimensions: 26 x 14
Heating
- Natural Gas
Cooling
- Central Air
Appliances
- Included: Electric Range, Microwave, Dishwasher, Refrigerator, Disposal
- Laundry: Main Level
Features
- Flooring: Vinyl, Carpet
- Basement: Concrete,Partially Finished
- Has fireplace: No
Interior area
- Total structure area: 1,532
- Total interior livable area: 1,532 sqft
- Finished area above ground: 1,168
- Finished area below ground: 364
Property
Parking
- Total spaces: 2
- Parking features: Attached
- Attached garage spaces: 2
Features
- Patio & porch: Deck
- Fencing: Fenced,Privacy
Lot
- Size: 7,405 sqft
- Features: Sidewalk
Details
- Parcel number: R39362
- Special conditions: Standard,Arm's Length
Construction
Type & style
- Home type: SingleFamily
- Property subtype: Single Family Residence, Residential
Materials
- Frame
- Roof: Composition
Condition
- Year built: 2010
Utilities & green energy
- Water: Public
Community & neighborhood
Location
- Region: Topeka
- Subdivision: Horseshoe Bend
Price history
| Date | Event | Price |
|---|---|---|
| 9/3/2025 | Sold | -- |
Source: | ||
| 8/6/2025 | Pending sale | $275,000$180/sqft |
Source: | ||
| 7/30/2025 | Listed for sale | $275,000$180/sqft |
Source: | ||
| 5/26/2019 | Listing removed | $1,495$1/sqft |
Source: RT Properties Report a problem | ||
| 4/17/2019 | Listed for rent | $1,495+3.1%$1/sqft |
Source: RT Properties Report a problem | ||
Public tax history
| Year | Property taxes | Tax assessment |
|---|---|---|
| 2025 | -- | $23,273 |
| 2024 | $5,011 -0.4% | $23,273 +2% |
| 2023 | $5,029 +8.6% | $22,817 +15% |
Find assessor info on the county website
Neighborhood: Horseshoe Bend
Nearby schools
GreatSchools rating
- 4/10Berryton Elementary SchoolGrades: PK-6Distance: 4.1 mi
- 4/10Shawnee Heights Middle SchoolGrades: 7-8Distance: 6.3 mi
- 7/10Shawnee Heights High SchoolGrades: 9-12Distance: 6.1 mi
Schools provided by the listing agent
- Elementary: Berryton Elementary School/USD 450
- Middle: Shawnee Heights Middle School/USD 450
- High: Shawnee Heights High School/USD 450
Source: Sunflower AOR. This data may not be complete. We recommend contacting the local school district to confirm school assignments for this home.

