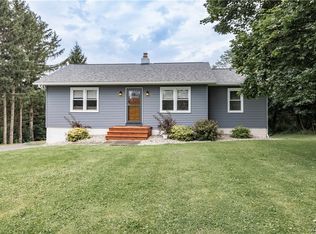Closed
$330,000
4346 Shea Rd, Syracuse, NY 13215
4beds
1,836sqft
Single Family Residence
Built in 1955
1 Acres Lot
$334,700 Zestimate®
$180/sqft
$2,518 Estimated rent
Home value
$334,700
$311,000 - $361,000
$2,518/mo
Zestimate® history
Loading...
Owner options
Explore your selling options
What's special
Welcome to this beautifully maintained 4-bedroom, 1.5-bathroom ranch, perfectly situated on a spacious one-acre lot in the sought-after Onondaga Hill area. This home blends thoughtful updates with cozy charm, offering move-in ready comfort and versatility.
Step inside to a bright and inviting main level featuring a gas fireplace, newer Comfort windows, and a freshly remodeled full bathroom. The kitchen and living areas provide a seamless flow, perfect for both everyday living and entertaining.
A recently added mudroom off the garage offers function and style with built-in cubbies, coat hooks, and storage benches—ideal for keeping your entryway tidy and organized.
The fully finished walk-out lower level offers even more living space with a fourth bedroom, a wood-burning fireplace, and ready for a full bathroom—perfect for guests, an in-law suite, or a private retreat. (Additional 600 sq ft of living space!)
Enjoy the outdoors from your newer deck overlooking the peaceful, tree-lined backyard. Other major updates include a new septic system for worry-free living.
Don’t miss the opportunity to own this spacious, updated ranch in a prime location—close to everything yet tucked away on a quiet, one-acre lot.
Zillow last checked: 8 hours ago
Listing updated: November 18, 2025 at 07:16am
Listed by:
McKenzie Kelly 315-657-7984,
eXp Realty
Bought with:
Douglas Freeman, 10301221801
Bell Home Team
Source: NYSAMLSs,MLS#: S1637355 Originating MLS: Syracuse
Originating MLS: Syracuse
Facts & features
Interior
Bedrooms & bathrooms
- Bedrooms: 4
- Bathrooms: 2
- Full bathrooms: 1
- 1/2 bathrooms: 1
- Main level bathrooms: 2
- Main level bedrooms: 3
Heating
- Gas, Forced Air
Appliances
- Included: Double Oven, Dryer, Electric Cooktop, Exhaust Fan, Gas Water Heater, Microwave, Refrigerator, Range Hood, Washer
- Laundry: In Basement, Main Level
Features
- Ceiling Fan(s), Separate/Formal Dining Room, Entrance Foyer, Separate/Formal Living Room, Living/Dining Room, Sliding Glass Door(s), Bedroom on Main Level
- Flooring: Carpet, Hardwood, Luxury Vinyl, Tile, Varies
- Doors: Sliding Doors
- Windows: Thermal Windows
- Basement: Full,Finished,Walk-Out Access
- Number of fireplaces: 2
Interior area
- Total structure area: 1,836
- Total interior livable area: 1,836 sqft
Property
Parking
- Total spaces: 2
- Parking features: Attached, Garage, Driveway, Garage Door Opener
- Attached garage spaces: 2
Accessibility
- Accessibility features: Accessible Bedroom, Accessible Entrance
Features
- Levels: One
- Stories: 1
- Patio & porch: Deck
- Exterior features: Blacktop Driveway, Deck
Lot
- Size: 1 Acres
- Dimensions: 109 x 397
- Features: Rectangular, Rectangular Lot, Residential Lot, Wooded
Details
- Parcel number: 31420002800000020140000000
- Special conditions: Standard
Construction
Type & style
- Home type: SingleFamily
- Architectural style: Ranch
- Property subtype: Single Family Residence
Materials
- Vinyl Siding
- Foundation: Block
Condition
- Resale
- Year built: 1955
Utilities & green energy
- Electric: Circuit Breakers
- Sewer: Septic Tank
- Water: Connected, Public
- Utilities for property: Cable Available, High Speed Internet Available, Water Connected
Green energy
- Energy efficient items: Appliances, HVAC, Lighting, Windows
Community & neighborhood
Location
- Region: Syracuse
Other
Other facts
- Listing terms: Cash,Conventional,FHA,VA Loan
Price history
| Date | Event | Price |
|---|---|---|
| 11/14/2025 | Sold | $330,000+1.6%$180/sqft |
Source: | ||
| 9/20/2025 | Contingent | $324,900$177/sqft |
Source: | ||
| 9/11/2025 | Listed for sale | $324,900+132.1%$177/sqft |
Source: | ||
| 1/31/2018 | Sold | $140,000+3.8%$76/sqft |
Source: | ||
| 11/29/2017 | Listed for sale | $134,900+58.7%$73/sqft |
Source: RE/MAX Realty Plus #S1088458 Report a problem | ||
Public tax history
| Year | Property taxes | Tax assessment |
|---|---|---|
| 2024 | -- | $117,700 |
| 2023 | -- | $117,700 |
| 2022 | -- | $117,700 |
Find assessor info on the county website
Neighborhood: 13215
Nearby schools
GreatSchools rating
- NARockwell Elementary SchoolGrades: PK-2Distance: 3 mi
- 6/10Onondaga Senior High SchoolGrades: 7-12Distance: 3.5 mi
- 7/10Wheeler Elementary SchoolGrades: 3-6Distance: 3.4 mi
Schools provided by the listing agent
- District: Onondaga
Source: NYSAMLSs. This data may not be complete. We recommend contacting the local school district to confirm school assignments for this home.
