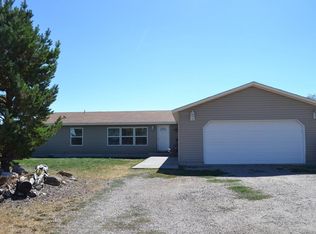Custom designed, living room has cathedral ceiling with gas fireplace. Kitchen boasts granite counter top and wooden floor. There is an attached over-sized 3 car garage. The basement has a spacious family room with gas fireplace and 3 bedrooms with one full bath. There is a separate entrance from basement to garage. The shop measures 40x30 feet. Pole barn which is 28' by 32' with a full loft and two enclosed stalls. There is a fenced pasture of 3 acres and a hay field of 3.5 acres. Lawn has automatic sprinklers, also there is a small fruit orchard and large garden area. The backyard is fenced with patio and large trex deck.
This property is off market, which means it's not currently listed for sale or rent on Zillow. This may be different from what's available on other websites or public sources.

