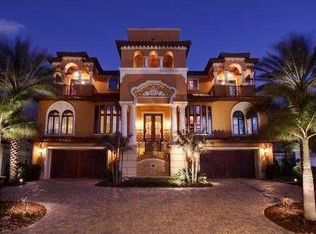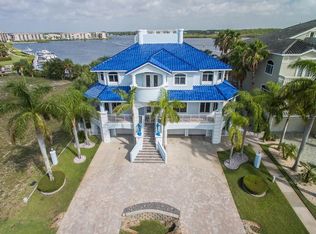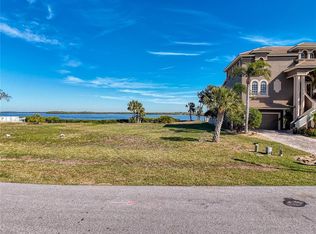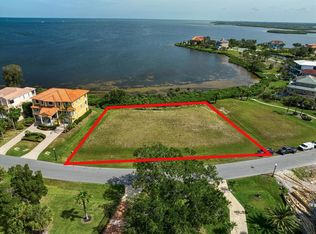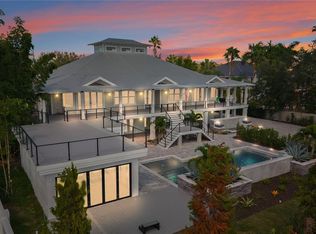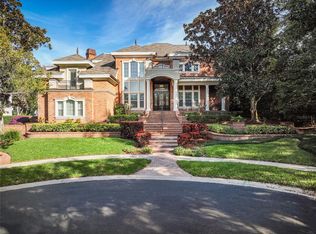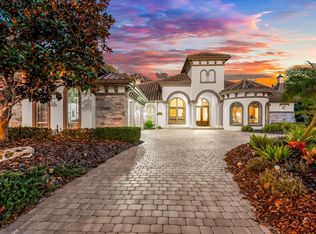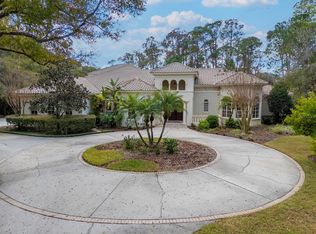If Heaven on Earth had an address, this would probably be it. Four bedrooms. Five and a half bathrooms. Two elevators. Six balconies. A rooftop terrace. A six-car garage. A chef’s kitchen. A sunken bar in the living room. Two laundry areas. Storage throughout. And a master suite so expansive, it’s probably larger than most New York City apartments. Set inside Harborpointe—a 24-hour manned, double-gated peninsula community on the Gulf of America—this estate sits where the Cotee River meets the Gulf, offering boat activity by day and a softly lit marina skyline by night. The views are constant. The sunsets? Absolutely unforgettable. Inside, bold elegance meets elevated living. The private speakeasy, with its moody ambiance and signature Gucci wallpaper, is a true hidden gem—ideal for intimate gatherings, cocktail hours, or simply enjoying a space that feels unlike anything else. Two private elevators serve all three floors of the home, while a handcrafted wooden staircase leads to the rooftop terrace, where panoramic views and golden-hour skies become part of your daily rhythm. There are four large bedrooms, each with its own full bath, plus an additional full bathroom and a half bath. Three of the ensuite bathrooms have been tastefully upgraded. But the primary suite stands apart. Outfitted with gorgeous large-format tile flooring, it offers water views so immersive, waking up may feel like you’re aboard a luxury cruise ship. A fireplace enhances the sleeping area, while just beyond—within the suite itself—is a private lounge featuring a wet bar, sink, fridge, and its own waterfront views—a world within a world. Spaces like this exist in only a handful of homes, anywhere. The estate also features six balconies, including two oversized outdoor living spaces—one on the main floor, the other above. The chef’s kitchen combines elegance with functionality, while the sunken bar in the living room adds an effortlessly cool layer to your entertaining experience. Upstairs, a full laundry room offers convenience and space, with a second, thoughtfully designed laundry area on the main level. Outside, the resort-style pool and spa provide a stunning backdrop for both relaxation and entertaining. The rare six-car garage is a true standout—whether for collectors, enthusiasts, or anyone who simply expects more. Additional upgrades include a new Culligan water softener, a recently replaced A/C unit, and an updated tankless gas water heater—one of two in the home—reflecting the care and investment poured into little details. Your deeded boat slip is just steps away. Home received no water or damage during Hurricanes Helene or Milton due to how high this property sits above sea level.
For sale
$3,499,000
4348 Harborpointe Dr, Port Richey, FL 34668
4beds
6,676sqft
Est.:
Single Family Residence
Built in 2002
0.36 Acres Lot
$3,214,800 Zestimate®
$524/sqft
$380/mo HOA
What's special
Boat slipFour large bedroomsSix-car garagePrivate speakeasyHandcrafted wooden staircaseResort-style pool and spaPrivate lounge
- 86 days |
- 668 |
- 22 |
Zillow last checked: 8 hours ago
Listing updated: October 30, 2025 at 11:44am
Listing Provided by:
Shawn Poole 813-967-3837,
SNAP REALTY LLC 727-457-5453
Source: Stellar MLS,MLS#: W7875577 Originating MLS: West Pasco
Originating MLS: West Pasco

Tour with a local agent
Facts & features
Interior
Bedrooms & bathrooms
- Bedrooms: 4
- Bathrooms: 6
- Full bathrooms: 5
- 1/2 bathrooms: 1
Primary bedroom
- Features: Walk-In Closet(s)
- Level: Third
Bedroom 2
- Features: Walk-In Closet(s)
- Level: Third
Bedroom 3
- Features: Walk-In Closet(s)
- Level: Third
Bedroom 4
- Features: Walk-In Closet(s)
- Level: Second
Primary bathroom
- Level: Third
Bonus room
- Features: Storage Closet
- Level: First
Dining room
- Level: Second
Kitchen
- Level: Second
Living room
- Level: Second
Living room
- Level: Second
Media room
- Level: Third
Office
- Level: Second
Heating
- Central, Electric
Cooling
- Central Air
Appliances
- Included: Bar Fridge, Cooktop, Microwave, Range, Range Hood, Refrigerator, Wine Refrigerator
- Laundry: Common Area, Inside, Laundry Room
Features
- Ceiling Fan(s), Coffered Ceiling(s), Crown Molding, Eating Space In Kitchen, Elevator, Kitchen/Family Room Combo, Living Room/Dining Room Combo, PrimaryBedroom Upstairs, Solid Surface Counters, Solid Wood Cabinets, Split Bedroom, Stone Counters, Thermostat, Tray Ceiling(s), Wet Bar
- Flooring: Ceramic Tile, Tile, Hardwood
- Windows: Window Treatments
- Has fireplace: Yes
- Fireplace features: Decorative, Gas
Interior area
- Total structure area: 11,868
- Total interior livable area: 6,676 sqft
Video & virtual tour
Property
Parking
- Total spaces: 6
- Parking features: Garage - Attached
- Attached garage spaces: 6
Features
- Levels: Three Or More
- Stories: 3
- Exterior features: Balcony
- Has private pool: Yes
- Pool features: Gunite, In Ground
- Spa features: In Ground
- Has view: Yes
- View description: Water, Gulf/Ocean - Partial, Lagoon, Marina, River
- Has water view: Yes
- Water view: Water,Gulf/Ocean - Partial,Lagoon,Marina,River
- Waterfront features: Canal Front, Waterfront, Gulf/Ocean, River Front, Bay/Harbor Access, Gulf/Ocean Access, River Access
- Body of water: PITHLACHASCOTEE RIVER
Lot
- Size: 0.36 Acres
Details
- Parcel number: 3025160040000000100
- Zoning: PUD
- Special conditions: None
Construction
Type & style
- Home type: SingleFamily
- Property subtype: Single Family Residence
Materials
- Block, Stucco, Wood Frame
- Foundation: Slab
- Roof: Tile
Condition
- New construction: No
- Year built: 2002
Utilities & green energy
- Sewer: Public Sewer
- Water: Public
- Utilities for property: Cable Available, Electricity Available, Electricity Connected, Natural Gas Available, Sewer Available, Sewer Connected, Water Available, Water Connected
Community & HOA
Community
- Features: Boat Slip, Canal Front, Community Boat Ramp, Dock, Fishing, Private Boat Ramp, River, Water Access, Waterfront, Community Mailbox, Fitness Center, Gated Community - Guard, Golf Carts OK, Park, Pool, Tennis Court(s)
- Subdivision: HARBORPOINTE
HOA
- Has HOA: Yes
- Amenities included: Basketball Court, Cable TV, Clubhouse, Fitness Center, Gated, Pickleball Court(s), Pool, Spa/Hot Tub, Storage, Tennis Court(s)
- HOA fee: $380 monthly
- HOA name: Donna Baran
- HOA phone: 727-207-1756
- Pet fee: $0 monthly
Location
- Region: Port Richey
Financial & listing details
- Price per square foot: $524/sqft
- Tax assessed value: $2,031,622
- Annual tax amount: $42,294
- Date on market: 6/18/2025
- Cumulative days on market: 169 days
- Listing terms: Cash,Conventional
- Ownership: Fee Simple
- Total actual rent: 0
- Electric utility on property: Yes
- Road surface type: Paved
Estimated market value
$3,214,800
$3.05M - $3.38M
$7,352/mo
Price history
Price history
| Date | Event | Price |
|---|---|---|
| 10/30/2025 | Listed for sale | $3,499,000-12.5%$524/sqft |
Source: | ||
| 10/3/2025 | Listing removed | $3,999,000$599/sqft |
Source: | ||
| 8/21/2025 | Price change | $3,999,000-4.2%$599/sqft |
Source: | ||
| 8/14/2025 | Price change | $4,175,000-1.8%$625/sqft |
Source: | ||
| 6/18/2025 | Listed for sale | $4,250,000+91.4%$637/sqft |
Source: | ||
Public tax history
Public tax history
| Year | Property taxes | Tax assessment |
|---|---|---|
| 2024 | $42,294 +3.5% | $2,031,622 +7% |
| 2023 | $40,858 +57.4% | $1,898,425 +12% |
| 2022 | $25,957 +1.6% | $1,694,485 +32.1% |
Find assessor info on the county website
BuyAbility℠ payment
Est. payment
$24,241/mo
Principal & interest
$17592
Property taxes
$5044
Other costs
$1605
Climate risks
Neighborhood: 34668
Nearby schools
GreatSchools rating
- 2/10Richey Elementary SchoolGrades: PK-5Distance: 2.2 mi
- 3/10Chasco Middle SchoolGrades: 6-8Distance: 3.4 mi
- 3/10Gulf High SchoolGrades: 9-12Distance: 3.4 mi
