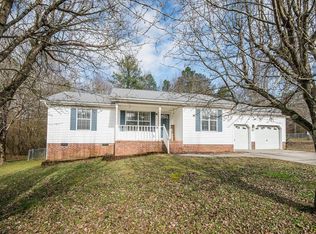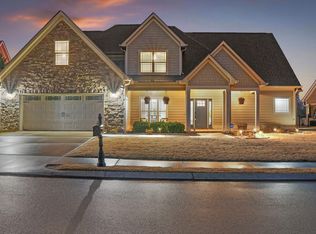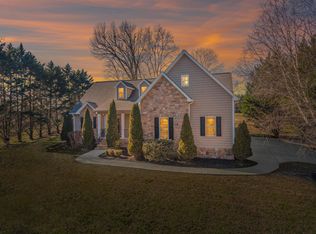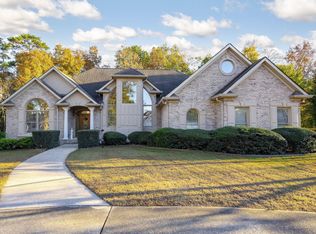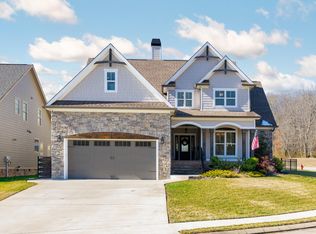**Back on market no fault to seller**
Like-new home on almost 2 acres with a backyard oasis! This property features real hardwood floors, an oversized dining room, and a spacious living room with stone fireplace, coffered ceilings, and pool views. The kitchen offers granite countertops, stainless steel appliances, walk-in pantry, and plenty of cabinets. Main-level master suite includes tray ceilings, tiled shower, soaking tub, double vanity, and large walk-in closet. Upstairs are 3 bedrooms (or bonus), 2 full baths, and ample storage. Enjoy a covered deck, in-ground pool, cleared and fully fenced in back yard, and creek. Tandem garage holds a boat, ATVs, and more while still fitting 2 vehicles. Just 10 minutes to Ringgold and East Brainerd's new Publix!
For sale
Price cut: $5K (1/6)
$650,000
4348 Keith Rd, Ringgold, GA 30736
4beds
2,614sqft
Est.:
Single Family Residence
Built in 2019
1.97 Acres Lot
$647,000 Zestimate®
$249/sqft
$-- HOA
What's special
- 167 days |
- 1,788 |
- 83 |
Zillow last checked: 8 hours ago
Listing updated: January 30, 2026 at 12:39pm
Listed by:
Ashley Ballezzi 423-223-5542,
REAL Broker
Source: Greater Chattanooga Realtors,MLS#: 1519596
Tour with a local agent
Facts & features
Interior
Bedrooms & bathrooms
- Bedrooms: 4
- Bathrooms: 4
- Full bathrooms: 3
- 1/2 bathrooms: 1
Primary bedroom
- Level: First
Bedroom
- Level: Second
Bedroom
- Level: Second
Bathroom
- Description: Bathroom Half
- Level: First
Bathroom
- Description: Full Bathroom
- Level: Second
Bathroom
- Level: Second
Bonus room
- Description: Large Pantry,Special Room
- Level: First
Bonus room
- Description: With a closet
- Level: Second
Dining room
- Description: With Coffer Ceiling
- Level: First
Laundry
- Level: First
Living room
- Description: With Fireplace
- Level: First
Other
- Description: Breakfast Room: Level: First
Other
- Description: Foyer: Level: First
Heating
- Central, Electric
Cooling
- Central Air, Electric, Multi Units
Appliances
- Included: Disposal, Dishwasher, Electric Water Heater, Free-Standing Electric Range, Microwave
- Laundry: Electric Dryer Hookup, Gas Dryer Hookup, Laundry Room, Washer Hookup
Features
- Ceiling Fan(s), Crown Molding, Coffered Ceiling(s), Double Vanity, Entrance Foyer, Eat-in Kitchen, Granite Counters, High Ceilings, Open Floorplan, Pantry, Primary Downstairs, Tray Ceiling(s), Walk-In Closet(s), Separate Shower, En Suite, Breakfast Room, Separate Dining Room, Whirlpool Tub
- Flooring: Hardwood, Tile
- Windows: Insulated Windows, Screens, Vinyl Frames
- Basement: Crawl Space,Finished
- Number of fireplaces: 1
- Fireplace features: Den, Family Room, Gas Log, Propane
Interior area
- Total structure area: 2,614
- Total interior livable area: 2,614 sqft
- Finished area above ground: 2,614
Property
Parking
- Total spaces: 3
- Parking features: Basement, Concrete, Driveway, Garage, Garage Door Opener, RV Access/Parking, Garage Faces Front, Kitchen Level
- Attached garage spaces: 3
Features
- Levels: Two
- Patio & porch: Covered, Deck, Patio, Porch, Porch - Covered
- Exterior features: Playground, Private Yard, Rain Gutters
- Has private pool: Yes
- Pool features: In Ground, Outdoor Pool, Other, Private
- Fencing: None
Lot
- Size: 1.97 Acres
- Dimensions: 457 x 111 and 437 x 114
- Features: Level, Views, Wooded
Details
- Parcel number: 0075a001
Construction
Type & style
- Home type: SingleFamily
- Property subtype: Single Family Residence
Materials
- Brick, Other, Stone, Fiber Cement
- Foundation: Block
- Roof: Asphalt,Shingle
Condition
- New construction: No
- Year built: 2019
Utilities & green energy
- Sewer: Septic Tank
- Water: Public
- Utilities for property: Cable Available, Electricity Available, Phone Available, Underground Utilities
Community & HOA
Community
- Features: None
- Security: Carbon Monoxide Detector(s), Smoke Detector(s)
- Subdivision: Timberland Acres
HOA
- Has HOA: No
Location
- Region: Ringgold
Financial & listing details
- Price per square foot: $249/sqft
- Tax assessed value: $531,527
- Annual tax amount: $4,213
- Date on market: 11/11/2025
- Listing terms: Cash,Conventional,VA Loan
Estimated market value
$647,000
$615,000 - $679,000
$3,479/mo
Price history
Price history
| Date | Event | Price |
|---|---|---|
| 1/6/2026 | Price change | $650,000-0.8%$249/sqft |
Source: Greater Chattanooga Realtors #1519596 Report a problem | ||
| 11/26/2025 | Price change | $655,000-0.8%$251/sqft |
Source: Greater Chattanooga Realtors #1519596 Report a problem | ||
| 11/11/2025 | Listed for sale | $660,000$252/sqft |
Source: | ||
| 9/16/2025 | Contingent | $660,000$252/sqft |
Source: Greater Chattanooga Realtors #1519596 Report a problem | ||
| 9/10/2025 | Listed for sale | $660,000+3.1%$252/sqft |
Source: Greater Chattanooga Realtors #1519596 Report a problem | ||
Public tax history
Public tax history
| Year | Property taxes | Tax assessment |
|---|---|---|
| 2024 | $4,213 +18% | $212,611 +27% |
| 2023 | $3,572 +25.4% | $167,469 +23.1% |
| 2022 | $2,847 +3.6% | $136,066 +3.6% |
Find assessor info on the county website
BuyAbility℠ payment
Est. payment
$3,628/mo
Principal & interest
$3059
Property taxes
$341
Home insurance
$228
Climate risks
Neighborhood: 30736
Nearby schools
GreatSchools rating
- 6/10Tiger Creek Elementary SchoolGrades: PK-5Distance: 4.4 mi
- 6/10Ringgold Middle SchoolGrades: 6-8Distance: 5.3 mi
- 7/10Ringgold High SchoolGrades: 9-12Distance: 5.5 mi
Schools provided by the listing agent
- Elementary: Tiger Creek Elementary
- Middle: Ringgold Middle
- High: Ringgold High School
Source: Greater Chattanooga Realtors. This data may not be complete. We recommend contacting the local school district to confirm school assignments for this home.
- Loading
- Loading
