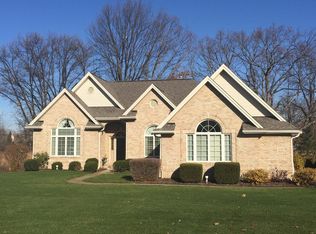Sold for $625,000
$625,000
4348 Oak Tree Trl, Fenton, MI 48430
6beds
3,905sqft
Single Family Residence
Built in 1997
0.34 Acres Lot
$642,600 Zestimate®
$160/sqft
$4,152 Estimated rent
Home value
$642,600
$585,000 - $707,000
$4,152/mo
Zestimate® history
Loading...
Owner options
Explore your selling options
What's special
Spacious and beautifully updated 6-BEDROOM, 3.5-bath home with a MAIN-FLOOR PRIMARY SUITE, and nearly 4,000 sq/ft of finished living space, including a LARGE WALKOUT BASEMENT—perfect for entertaining, hosting guests, or creating a private retreat for extended family. Located in a highly desirable subdivision with NO HOA, this home offers the flexibility and freedom you’ve been looking for!
As you step inside, you’ll be welcomed by soaring ceilings and a bright, open-concept layout that flows from room to room. The main floor features a private office, ideal for working from home, along with the spacious primary suite that boasts a walk-in closet and en-suite bath. The updated kitchen opens to a generous dining area and inviting living space with plenty of natural light and easy access to the LARGE BACK DECK—perfect for summer grilling and relaxing while enjoying your PRIVATE BACKYARD.
Upstairs, you'll find multiple generously sized bedrooms and a full bathroom, while the finished walkout basement adds even more living space with bedrooms, a large recreation area, and another full bath. Whether you’re looking for multi-generational living or simply room to grow, this home delivers!
Enjoy the convenience of a large and clean 3-CAR GARAGE, and a backyard SHED for even more storage options. SUPERB LOCATION just minutes from US-23, downtown Fenton, shopping, dining, and recreation. Fenton Schools. This move-in-ready home is the total package—space, location, privacy, and no HOA!
Zillow last checked: 8 hours ago
Listing updated: August 15, 2025 at 10:57am
Listed by:
Ryan Scully 810-577-3146,
Tremaine Real Estate
Bought with:
Nicole Abbiss, 6501420918
KW Metro
Source: Realcomp II,MLS#: 20251017319
Facts & features
Interior
Bedrooms & bathrooms
- Bedrooms: 6
- Bathrooms: 4
- Full bathrooms: 3
- 1/2 bathrooms: 1
Primary bedroom
- Level: Entry
- Dimensions: 15 X 17
Bedroom
- Level: Second
- Dimensions: 13 X 11
Bedroom
- Level: Second
- Dimensions: 13 X 11
Bedroom
- Level: Second
- Dimensions: 15 X 12
Bedroom
- Level: Basement
- Dimensions: 16 X 14
Bedroom
- Level: Basement
- Dimensions: 14 X 11
Primary bathroom
- Level: Entry
- Dimensions: 11 X 12
Other
- Level: Second
- Dimensions: 12 X 10
Other
- Level: Basement
- Dimensions: 10 X 7
Other
- Level: Entry
- Dimensions: 8 X 5
Library
- Level: Entry
- Dimensions: 12 X 11
Heating
- Forced Air, Natural Gas
Cooling
- Ceiling Fans, Central Air
Features
- Basement: Daylight,Finished,Full,Walk Out Access
- Has fireplace: Yes
- Fireplace features: Family Room, Gas, Great Room
Interior area
- Total interior livable area: 3,905 sqft
- Finished area above ground: 2,505
- Finished area below ground: 1,400
Property
Parking
- Total spaces: 3
- Parking features: Three Car Garage, Attached
- Garage spaces: 3
Features
- Levels: One and One Half
- Stories: 1
- Entry location: GroundLevelwSteps
- Patio & porch: Deck, Patio
- Pool features: None
Lot
- Size: 0.34 Acres
- Dimensions: 84 x 150 x 135 x 150
Details
- Additional structures: Sheds
- Parcel number: 0633551012
- Special conditions: Short Sale No,Standard
Construction
Type & style
- Home type: SingleFamily
- Architectural style: Contemporary
- Property subtype: Single Family Residence
Materials
- Brick, Vinyl Siding
- Foundation: Basement, Poured
- Roof: Asphalt
Condition
- New construction: No
- Year built: 1997
- Major remodel year: 2019
Utilities & green energy
- Sewer: Public Sewer
- Water: Well
Community & neighborhood
Location
- Region: Fenton
- Subdivision: PINNACLE SHORES
Other
Other facts
- Listing agreement: Exclusive Right To Sell
- Listing terms: Cash,Conventional,FHA,Usda Loan,Va Loan
Price history
| Date | Event | Price |
|---|---|---|
| 8/15/2025 | Sold | $625,000+0%$160/sqft |
Source: | ||
| 7/28/2025 | Pending sale | $624,900$160/sqft |
Source: | ||
| 7/17/2025 | Listed for sale | $624,900+95.3%$160/sqft |
Source: | ||
| 12/19/2016 | Sold | $320,000-4.4%$82/sqft |
Source: Public Record Report a problem | ||
| 10/4/2016 | Price change | $334,900-1.5%$86/sqft |
Source: American Associates Inc #216085494 Report a problem | ||
Public tax history
| Year | Property taxes | Tax assessment |
|---|---|---|
| 2024 | $5,997 | $227,100 +4.9% |
| 2023 | -- | $216,500 +19.9% |
| 2022 | -- | $180,600 -0.7% |
Find assessor info on the county website
Neighborhood: 48430
Nearby schools
GreatSchools rating
- 7/10State Road Elementary SchoolGrades: K-5Distance: 2.3 mi
- 5/10Andrew G. Schmidt Middle SchoolGrades: 6-8Distance: 1.4 mi
- 9/10Fenton Senior High SchoolGrades: 9-12Distance: 1.3 mi
Get a cash offer in 3 minutes
Find out how much your home could sell for in as little as 3 minutes with a no-obligation cash offer.
Estimated market value$642,600
Get a cash offer in 3 minutes
Find out how much your home could sell for in as little as 3 minutes with a no-obligation cash offer.
Estimated market value
$642,600
