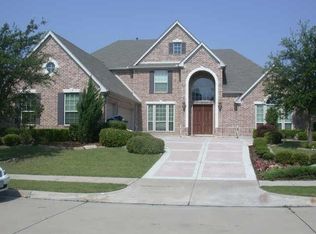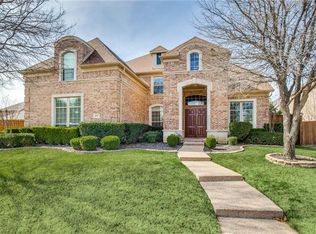Sold on 08/12/25
Price Unknown
4348 Rice Ln, Carrollton, TX 75010
5beds
3,966sqft
Single Family Residence
Built in 2002
0.38 Acres Lot
$829,200 Zestimate®
$--/sqft
$5,013 Estimated rent
Home value
$829,200
$779,000 - $879,000
$5,013/mo
Zestimate® history
Loading...
Owner options
Explore your selling options
What's special
Stunning 5-Bedroom Home with Outdoor Oasis in the Heart of Carrollton – Coyote Ridge. Welcome to your dream home in the sought-after Coyote Ridge community of Carrollton, TX! This beautifully remodeled 5-bedroom, 4 full bath residence offers the perfect blend of luxury, comfort, and convenience, all nestled in one of North Texas's most desirable neighborhoods. To list a few Property Highlights: 5 spacious bedrooms with 4 full baths. A completely remodeled primary ensuite with spa-inspired features. Chef’s dream kitchen with brand-new appliances and modern finishes. Dedicated game room and media room perfect for family fun and entertaining. Resort-style outdoor oasis with sparkling pool and spa, outdoor kitchen, and covered lounge area. Open-concept living with elegant upgrades throughout and smart home features, designer lighting, and upgraded flooring. This home is designed for both relaxed living and impressive entertaining, with expansive living spaces, a functional layout, and exceptional attention to detail. Whether you're unwinding in your private media room or hosting guests under the stars in your custom outdoor retreat, this home checks every box. Located in the prestigious Coyote Ridge golf course community, you’ll enjoy easy access to top-rated schools, parks, shopping, dining, and major highways, all while enjoying the charm and safety of a well-established neighborhood. Please see the extensive Home Improvements list uploaded in transactiondesk. Don’t miss out on this rare gem. Schedule your private showing today and experience luxury living in Carrollton like never before!
Zillow last checked: 8 hours ago
Listing updated: August 15, 2025 at 09:03am
Listed by:
Richard Choe 0632123 888-455-6040,
Fathom Realty LLC 888-455-6040
Bought with:
Lisa Thompson
Real Estate North Texas
Source: NTREIS,MLS#: 20984665
Facts & features
Interior
Bedrooms & bathrooms
- Bedrooms: 5
- Bathrooms: 4
- Full bathrooms: 4
Primary bedroom
- Features: Closet Cabinetry, Double Vanity, Sitting Area in Primary, Separate Shower, Walk-In Closet(s)
- Level: First
- Dimensions: 19 x 17
Bedroom
- Level: First
- Dimensions: 13 x 12
Bedroom
- Level: Second
- Dimensions: 13 x 13
Bedroom
- Level: Second
- Dimensions: 13 x 11
Bedroom
- Level: Second
- Dimensions: 12 x 11
Primary bathroom
- Level: First
- Dimensions: 0 x 0
Breakfast room nook
- Level: First
- Dimensions: 11 x 8
Den
- Level: First
- Dimensions: 14 x 13
Dining room
- Level: First
- Dimensions: 13 x 12
Other
- Level: First
- Dimensions: 0 x 0
Other
- Level: Second
- Dimensions: 0 x 0
Other
- Level: Second
- Dimensions: 0 x 0
Game room
- Level: Second
- Dimensions: 23 x 15
Kitchen
- Features: Breakfast Bar, Built-in Features, Eat-in Kitchen, Granite Counters, Kitchen Island, Pantry, Walk-In Pantry
- Level: First
- Dimensions: 16 x 13
Living room
- Level: First
- Dimensions: 23 x 15
Media room
- Features: Built-in Features
- Level: Second
- Dimensions: 20 x 14
Heating
- Central, Electric
Cooling
- Central Air, Ceiling Fan(s), Electric
Appliances
- Included: Some Gas Appliances, Built-In Gas Range, Built-In Refrigerator, Dishwasher, Disposal, Indoor Grill, Ice Maker, Microwave, Plumbed For Gas, Range, Refrigerator, Some Commercial Grade, Vented Exhaust Fan, Washer
- Laundry: Washer Hookup, Electric Dryer Hookup, Laundry in Utility Room
Features
- Built-in Features, Eat-in Kitchen, High Speed Internet, In-Law Floorplan, Kitchen Island, Open Floorplan, Pantry, Smart Home, Cable TV, Wired for Data, Natural Woodwork, Walk-In Closet(s), Wired for Sound
- Flooring: Carpet, Wood
- Windows: Bay Window(s), Shutters
- Has basement: No
- Number of fireplaces: 1
- Fireplace features: Gas, Gas Starter
Interior area
- Total interior livable area: 3,966 sqft
Property
Parking
- Total spaces: 3
- Parking features: Additional Parking, Door-Multi, Door-Single, Driveway, Garage, Garage Door Opener
- Attached garage spaces: 3
- Has uncovered spaces: Yes
Features
- Levels: Two
- Stories: 2
- Patio & porch: Front Porch, Patio, Covered
- Exterior features: Barbecue, Outdoor Grill, Outdoor Kitchen, Outdoor Living Area, Rain Gutters
- Has private pool: Yes
- Pool features: Fenced, Heated, In Ground, Outdoor Pool, Other, Pool, Private, Pool/Spa Combo
- Fencing: Wood
Lot
- Size: 0.38 Acres
- Features: Back Yard, Lawn, Landscaped, Many Trees, Sprinkler System
Details
- Parcel number: R241981
Construction
Type & style
- Home type: SingleFamily
- Architectural style: Traditional,Detached
- Property subtype: Single Family Residence
Condition
- Year built: 2002
Utilities & green energy
- Sewer: Public Sewer
- Water: Public
- Utilities for property: Electricity Available, Natural Gas Available, Sewer Available, Separate Meters, Underground Utilities, Water Available, Cable Available
Community & neighborhood
Community
- Community features: Curbs, Sidewalks
Location
- Region: Carrollton
- Subdivision: Coyote Ridge Ph II
HOA & financial
HOA
- Has HOA: Yes
- HOA fee: $180 semi-annually
- Services included: All Facilities
- Association name: Excel Management
- Association phone: 972-881-7488
Other
Other facts
- Listing terms: Cash,Conventional
Price history
| Date | Event | Price |
|---|---|---|
| 8/12/2025 | Sold | -- |
Source: NTREIS #20984665 Report a problem | ||
| 7/18/2025 | Pending sale | $899,000$227/sqft |
Source: NTREIS #20984665 Report a problem | ||
| 7/11/2025 | Contingent | $899,000$227/sqft |
Source: NTREIS #20984665 Report a problem | ||
| 6/28/2025 | Listed for sale | $899,000+63.5%$227/sqft |
Source: NTREIS #20984665 Report a problem | ||
| 3/7/2016 | Sold | -- |
Source: Agent Provided Report a problem | ||
Public tax history
| Year | Property taxes | Tax assessment |
|---|---|---|
| 2025 | $14,111 -3.3% | $766,362 -3.1% |
| 2024 | $14,587 -1.2% | $790,888 +0.4% |
| 2023 | $14,763 +1.1% | $788,066 +8.9% |
Find assessor info on the county website
Neighborhood: Indian Creek
Nearby schools
GreatSchools rating
- 7/10Coyote Ridge Elementary SchoolGrades: PK-5Distance: 0.6 mi
- 8/10Killian Middle SchoolGrades: 6-8Distance: 1.7 mi
- 7/10Hebron High SchoolGrades: 9-12Distance: 4.2 mi
Schools provided by the listing agent
- Elementary: Coyote Ridge
- Middle: Killian
- High: Hebron
- District: Lewisville ISD
Source: NTREIS. This data may not be complete. We recommend contacting the local school district to confirm school assignments for this home.
Get a cash offer in 3 minutes
Find out how much your home could sell for in as little as 3 minutes with a no-obligation cash offer.
Estimated market value
$829,200
Get a cash offer in 3 minutes
Find out how much your home could sell for in as little as 3 minutes with a no-obligation cash offer.
Estimated market value
$829,200

