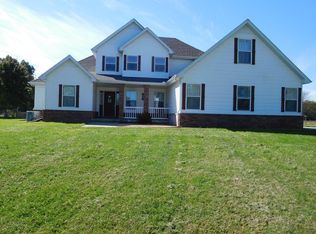Priced $100,000 below insured replacement cost!!! This incredibly well maintained one and a half story French Country walkout basement home located on a private 44.6+/- acres bordering the Pomme De Terre River! This all brick with stone accent home features a split four bedroom, three and a half bath floorplan with custom copper roof vents, copper window awnings, clay chimney pots and Arkansas stone walkway leading to the covered front porch. Inside features include a large open living area with open beam accents, built-in bookcases, floor to ceiling woodburning fireplace with Heatilator & twin blowers, slate tile floor with distressed wide plank hardwood with decorative black tacks adjacent to the spacious kitchen with travertine countertops, double oven, stainless appliances with Knotty Alder cabinetry and built-in desk leading to the kitchen dining area overlooking the lush acreage from the sitting area on the rear deck. Off of the 18' entryway, you will find the formal dining area is located next to the second living area with arched doorways leading to the main floor half bath, laundry and oversized Master suite with sitting area, dual vanities with copper sinks, walk-in slate tile shower, air bath and walk-in closet. Upstairs features a loft area, perfect for an office setting, two bedrooms with a Jack & Jill bath and walk-in closets. The basement is complete with the third living area designed with reclaimed barn wood wet bar/kitchen, cedar walls, 9' galvanized tin ceilings, pellet stove and optional fourth bedroom with closet, full bath and separate exterior door leading to the back patio. The large mechanical room has plentiful storage complete with concrete Safe Room all built with 2x6 walls and well insulated throughout. The oversized 2 car attached garage is approximately 25.3x27.7 with an exterior pass through door which leads to the firepit area, perfect for entertaining! Sprinkler system, perimeter Security lighting, Security system,
This property is off market, which means it's not currently listed for sale or rent on Zillow. This may be different from what's available on other websites or public sources.
