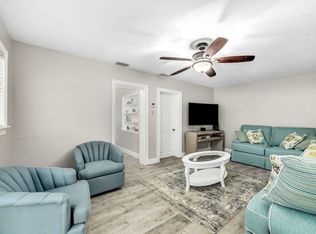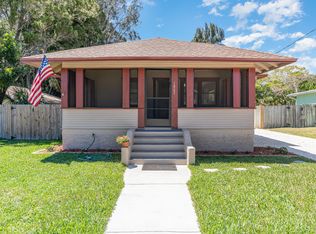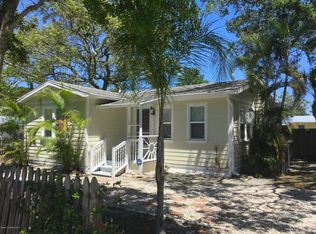Sold for $420,000
$420,000
1800 Stockton St, Melbourne, FL 32901
3beds
1,430sqft
Single Family Residence
Built in 1954
8,712 Square Feet Lot
$405,800 Zestimate®
$294/sqft
$3,115 Estimated rent
Home value
$405,800
$369,000 - $446,000
$3,115/mo
Zestimate® history
Loading...
Owner options
Explore your selling options
What's special
Completely Remodeled Home Just Blocks from Downtown Melbourne
Here's your chance to own a beautifully updated home in one of Melbourne's most sought-after locations. Just a few blocks from the shops and restaurants of Downtown and only 10 minutes to the beach, this home offers the ideal blend of lifestyle and convenience.
Located in a quiet neighborhood with no HOA, it's a great fit for full-time residents, snowbirds, or investors looking to expand their Airbnb portfolio. The home underwent a full remodel in 2020, including new wood-look tile flooring, both bathrooms, and a stunning kitchen with quartz countertops and updated cabinetry. A metal roof and new AC system were also installed in 2020, offering peace of mind and energy efficiency.
The backyard is a true private retreat — featuring a screened-in porch, paver patio, and a large pergola with granite countertops and a built-in grill area, perfect for relaxing or entertaining guests. This property has a successful Airbnb history with nearly fifty 5-star reviews from happy guests. Whether you're looking for a personal escape or a smart investment, this home is a must-see.
Schedule your private showing today and discover all that Downtown Melbourne has to offer!
Zillow last checked: 8 hours ago
Listing updated: July 01, 2025 at 11:21am
Listed by:
Ian Liddon 321-557-0990,
EXP Realty LLC
Bought with:
Non-Member Non-Member Out Of Area, nonmls
Non-MLS or Out of Area
Source: Space Coast AOR,MLS#: 1045271
Facts & features
Interior
Bedrooms & bathrooms
- Bedrooms: 3
- Bathrooms: 2
- Full bathrooms: 2
Heating
- Central
Cooling
- Central Air
Appliances
- Included: Convection Oven, Dishwasher, Dryer, Microwave, Refrigerator, Washer
Features
- Breakfast Bar, Built-in Features, Ceiling Fan(s), Kitchen Island, Open Floorplan, Primary Bathroom - Shower No Tub
- Flooring: Tile
- Has fireplace: No
Interior area
- Total interior livable area: 1,430 sqft
Property
Parking
- Parking features: Additional Parking, Guest
Features
- Levels: One
- Stories: 1
- Patio & porch: Patio, Rear Porch, Screened
- Exterior features: Outdoor Shower, Storm Shutters
- Has private pool: Yes
- Pool features: In Ground
- Fencing: Full,Wood
Lot
- Size: 8,712 sqft
- Features: Sprinklers In Rear
Details
- Additional structures: Gazebo, Shed(s)
- Additional parcels included: 2817706
- Parcel number: 2837033200009.00010.00
- Special conditions: Owner Licensed RE,Standard
Construction
Type & style
- Home type: SingleFamily
- Architectural style: Ranch
- Property subtype: Single Family Residence
Materials
- Block, Concrete, Stucco
- Roof: Metal
Condition
- Updated/Remodeled
- New construction: No
- Year built: 1954
Utilities & green energy
- Sewer: Public Sewer
- Water: Public
- Utilities for property: Electricity Connected, Sewer Connected, Water Connected
Community & neighborhood
Location
- Region: Melbourne
- Subdivision: Platts Resubd
Other
Other facts
- Listing terms: Cash,Conventional,FHA,VA Loan
- Road surface type: Asphalt
Price history
| Date | Event | Price |
|---|---|---|
| 6/24/2025 | Sold | $420,000-6.7%$294/sqft |
Source: Space Coast AOR #1045271 Report a problem | ||
| 5/16/2025 | Pending sale | $450,000$315/sqft |
Source: Space Coast AOR #1045271 Report a problem | ||
| 5/5/2025 | Listed for sale | $450,000+202%$315/sqft |
Source: Space Coast AOR #1045271 Report a problem | ||
| 3/24/2021 | Listing removed | -- |
Source: Owner Report a problem | ||
| 4/12/2017 | Sold | $149,000-6.3%$104/sqft |
Source: Space Coast AOR #774292 Report a problem | ||
Public tax history
| Year | Property taxes | Tax assessment |
|---|---|---|
| 2024 | $4,213 +108.9% | $237,820 +58.5% |
| 2023 | $2,017 +7.2% | $150,090 +3% |
| 2022 | $1,881 -0.8% | $145,720 +3% |
Find assessor info on the county website
Neighborhood: 32901
Nearby schools
GreatSchools rating
- 3/10Harbor City Elementary SchoolGrades: PK-6Distance: 3.1 mi
- 6/10Herbert C. Hoover Middle SchoolGrades: 7-8Distance: 3 mi
- 6/10Melbourne Senior High SchoolGrades: 9-12Distance: 0.7 mi
Schools provided by the listing agent
- Elementary: Harbor City
- Middle: Hoover
- High: Melbourne
Source: Space Coast AOR. This data may not be complete. We recommend contacting the local school district to confirm school assignments for this home.
Get a cash offer in 3 minutes
Find out how much your home could sell for in as little as 3 minutes with a no-obligation cash offer.
Estimated market value$405,800
Get a cash offer in 3 minutes
Find out how much your home could sell for in as little as 3 minutes with a no-obligation cash offer.
Estimated market value
$405,800


