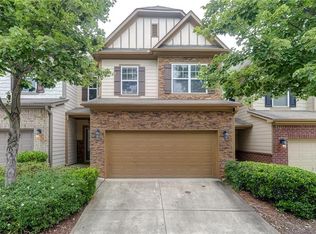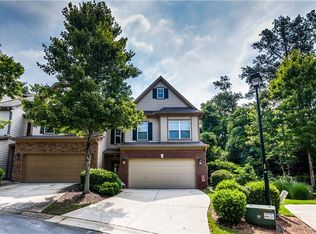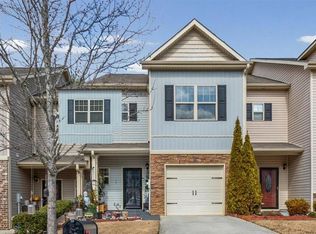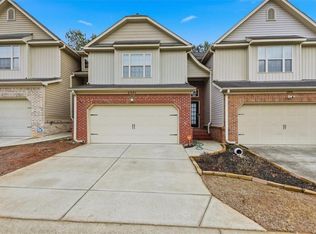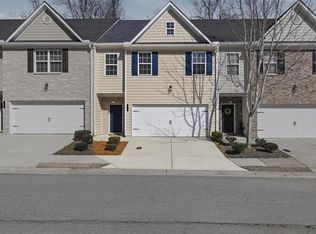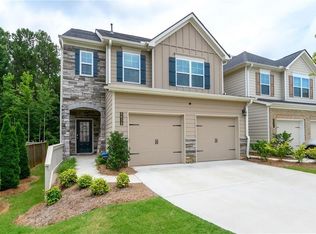FHA APPROVED! *** THIS PROPERTY QUALIFIES FOR $10,000 in DOWN PAYMENT &/OR CLOSING COST ASSISTANCE....ASK AGENT FOR DETAILS! A Fantastic opportunity to own this beautiful and meticulously maintained 3 bedroom/2.5 bath townhome in the highly sought-after MILL PARK condominium community in the heart of Austell & minutes from the Silver Comet Trail, Frog Rock Brewing Co. Cobb Hospital, Shopping Dining and more! Step inside to a grand two-story foyer filled with natural light and recently installed LVP flooring. The open floor plan features elegant curved archways, a spacious fireside family room, and a dedicated dining area with tray ceilings—perfect for entertaining. The large kitchen is a stunner offering an abundance of counter space, tile backsplash, and views into the dining room, sunroom or flex space that opens to a tranquil private patio. The upper level boasts a luxurious primary suite with a vaulted, tray ceiling and a large sitting area that is perfect for a home gym, office, or relaxation space is drenched in natural sunlight. The primary bedroom has an en suite with double vanities, tile floors, a relaxing soaking tub, a separate glass-enclosed shower, and a large walk-in closet. The upper level is also complete with the second full bath, two more spacious secondary bedrooms, and a separate laundry room. Located on a cul-de-sac lot with a level two-car garage, your next home is just minutes from the Silver Comet Trail, schools, shopping, dining, and easy interstate access. Community amenities include a sparkling swimming pool. Don't miss this opportunity to have Mill Park's most desired floorplan!
Active under contract
Price cut: $10K (2/19)
$280,000
4349 Kousa Rd #4, Austell, GA 30106
3beds
1,988sqft
Est.:
Condominium, Residential, Townhouse
Built in 2006
2,178 Square Feet Lot
$276,300 Zestimate®
$141/sqft
$330/mo HOA
What's special
Open floor planTranquil private patioSpacious fireside family roomLarge walk-in closetSeparate glass-enclosed showerTile backsplashRelaxing soaking tub
- 132 days |
- 896 |
- 48 |
Zillow last checked: 8 hours ago
Listing updated: February 24, 2026 at 02:26pm
Listing Provided by:
Stacy Bradshaw,
Atlanta Communities 404-992-8722
Source: FMLS GA,MLS#: 7666658
Facts & features
Interior
Bedrooms & bathrooms
- Bedrooms: 3
- Bathrooms: 3
- Full bathrooms: 2
- 1/2 bathrooms: 1
Rooms
- Room types: Bonus Room, Master Bedroom, Office, Other
Primary bedroom
- Features: Oversized Master, Sitting Room
- Level: Oversized Master, Sitting Room
Bedroom
- Features: Oversized Master, Sitting Room
Primary bathroom
- Features: Double Vanity, Separate Tub/Shower, Soaking Tub
Dining room
- Features: Separate Dining Room
Kitchen
- Features: Breakfast Bar, Cabinets Stain, Eat-in Kitchen, Pantry, View to Family Room
Heating
- Electric
Cooling
- Ceiling Fan(s), Central Air
Appliances
- Included: Dishwasher, Gas Range, Microwave
- Laundry: Laundry Room, Upper Level
Features
- Double Vanity, Entrance Foyer, High Ceilings 9 ft Main, Walk-In Closet(s), Other
- Flooring: Carpet, Luxury Vinyl, Tile
- Windows: Window Treatments
- Basement: None
- Number of fireplaces: 1
- Fireplace features: Family Room
- Common walls with other units/homes: 2+ Common Walls
Interior area
- Total structure area: 1,988
- Total interior livable area: 1,988 sqft
- Finished area above ground: 1,988
- Finished area below ground: 0
Video & virtual tour
Property
Parking
- Total spaces: 2
- Parking features: Attached, Driveway, Garage, Garage Door Opener, Garage Faces Front, Kitchen Level, On Street
- Attached garage spaces: 2
- Has uncovered spaces: Yes
Accessibility
- Accessibility features: None
Features
- Levels: Two
- Stories: 2
- Patio & porch: Covered
- Exterior features: Other, No Dock
- Pool features: None
- Spa features: None
- Fencing: None
- Has view: Yes
- View description: Other
- Waterfront features: None
- Body of water: None
Lot
- Size: 2,178 Square Feet
- Features: Cul-De-Sac, Landscaped, Other
Details
- Additional structures: None
- Parcel number: 19099300430
- Other equipment: None
- Horse amenities: None
Construction
Type & style
- Home type: Townhouse
- Architectural style: Townhouse
- Property subtype: Condominium, Residential, Townhouse
- Attached to another structure: Yes
Materials
- Cement Siding
- Foundation: Slab
- Roof: Composition
Condition
- Resale
- New construction: No
- Year built: 2006
Utilities & green energy
- Electric: Other
- Sewer: Public Sewer
- Water: Public
- Utilities for property: Cable Available, Electricity Available, Natural Gas Available, Phone Available, Sewer Available, Water Available
Green energy
- Energy efficient items: None
- Energy generation: None
Community & HOA
Community
- Features: Homeowners Assoc, Near Public Transport, Near Schools, Near Shopping, Pool, Sidewalks, Tennis Court(s)
- Security: Smoke Detector(s)
- Subdivision: Mill Park
HOA
- Has HOA: Yes
- Services included: Maintenance Grounds, Swim, Tennis
- HOA fee: $330 monthly
Location
- Region: Austell
Financial & listing details
- Price per square foot: $141/sqft
- Tax assessed value: $319,550
- Annual tax amount: $3,038
- Date on market: 10/16/2025
- Cumulative days on market: 236 days
- Listing terms: Cash,Conventional,FHA,VA Loan,Other
- Ownership: Condominium
- Electric utility on property: Yes
- Road surface type: Asphalt
Estimated market value
$276,300
$262,000 - $290,000
$2,176/mo
Price history
Price history
| Date | Event | Price |
|---|---|---|
| 2/19/2026 | Price change | $280,000-3.4%$141/sqft |
Source: | ||
| 1/26/2026 | Listed for sale | $290,000$146/sqft |
Source: | ||
| 1/15/2026 | Pending sale | $290,000$146/sqft |
Source: | ||
| 11/25/2025 | Price change | $290,000-1.7%$146/sqft |
Source: | ||
| 11/10/2025 | Price change | $295,000-1.7%$148/sqft |
Source: | ||
| 10/16/2025 | Listed for sale | $300,000$151/sqft |
Source: | ||
| 10/15/2025 | Listing removed | $300,000$151/sqft |
Source: | ||
| 8/5/2025 | Price change | $300,000-4.8%$151/sqft |
Source: | ||
| 6/25/2025 | Listed for sale | $315,000+59.9%$158/sqft |
Source: | ||
| 8/6/2018 | Sold | $197,000+23.9%$99/sqft |
Source: Public Record Report a problem | ||
| 7/25/2016 | Sold | $159,000-15.2%$80/sqft |
Source: Public Record Report a problem | ||
| 1/18/2007 | Sold | $187,500$94/sqft |
Source: Public Record Report a problem | ||
Public tax history
Public tax history
| Year | Property taxes | Tax assessment |
|---|---|---|
| 2024 | $3,038 +40.2% | $127,820 +13.5% |
| 2023 | $2,167 +5.9% | $112,664 +38.4% |
| 2022 | $2,046 | $81,408 |
| 2021 | $2,046 +1.8% | $81,408 +2% |
| 2020 | $2,010 +8% | $79,784 +9.4% |
| 2019 | $1,860 +12.5% | $72,948 +14.9% |
| 2018 | $1,654 | $63,500 +6.1% |
| 2017 | $1,654 +26.3% | $59,860 +10% |
| 2016 | $1,309 +36% | $54,436 +31.1% |
| 2015 | $963 +26% | $41,524 +20.2% |
| 2014 | $764 -0.8% | $34,552 |
| 2013 | $771 -0.8% | $34,552 |
| 2012 | $777 -53% | $34,552 -45.5% |
| 2011 | $1,653 -1.3% | $63,444 -5.6% |
| 2010 | $1,674 | $67,200 |
| 2009 | $1,674 +181.4% | $67,200 +236% |
| 2006 | $595 | $20,000 |
Find assessor info on the county website
BuyAbility℠ payment
Est. payment
$1,815/mo
Principal & interest
$1308
HOA Fees
$330
Property taxes
$177
Climate risks
Neighborhood: 30106
Nearby schools
GreatSchools rating
- 7/10Clarkdale Elementary SchoolGrades: PK-5Distance: 1.4 mi
- 5/10Garrett Middle SchoolGrades: 6-8Distance: 2.4 mi
- 4/10South Cobb High SchoolGrades: 9-12Distance: 1 mi
Schools provided by the listing agent
- Elementary: Sanders
- Middle: Garrett
- High: South Cobb
Source: FMLS GA. This data may not be complete. We recommend contacting the local school district to confirm school assignments for this home.
