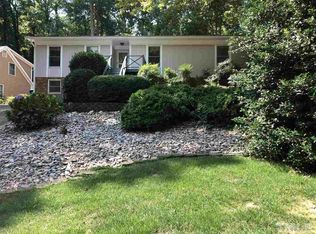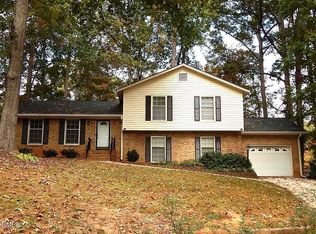Sold for $569,000 on 08/01/25
$569,000
4349 Pickwick Dr, Raleigh, NC 27613
4beds
2,266sqft
Single Family Residence, Residential
Built in 1977
0.25 Acres Lot
$568,000 Zestimate®
$251/sqft
$2,290 Estimated rent
Home value
$568,000
$540,000 - $596,000
$2,290/mo
Zestimate® history
Loading...
Owner options
Explore your selling options
What's special
Welcome to 4349 Pickwick Drive Where Comfort Meets Craftsmanship. This beautifully reimagined 4-bedroom, 3-bath home in North Raleigh is the perfect blend of modern sophistication and everyday warmth. From the moment you arrive, you'll notice the thoughtful upgrades new siding, windows, gutters, charming front door, and amazing landscaping set the tone for what's inside. Step through to discover a light-filled interior with fresh LVP flooring, new paint, and an open layout designed for connection. The heart of the home, an updated kitchen boasts sleek cabinetry, quartz countertops, and top-of-the-line stainless appliances. Downstairs, a full guest suite with its own living space, bedroom,full bathroom and fireplace offers privacy for multigenerational living or visiting guests. Enjoy evenings on the newly painted large back deck overlooking the spacious backyard and storage-ready shed. Every bathroom has been completely remodeled, and the Owner's Suite shines with custom double closets and a spa-inspired en suite bath. With an extended bay garage, mudroom drop zone, NEW HVAC, and water heater every detail has been carefully curated for comfort and function. Just minutes from Lake Lynn, I-540, and I-440, this home delivers the best of Raleigh living. Don't miss your chance to call this North Raleigh gem home. Schedule your showing today!
Zillow last checked: 8 hours ago
Listing updated: October 28, 2025 at 01:10am
Listed by:
Emilee Carraway 910-431-4637,
Compass -- Raleigh,
Cayce Tilghman 919-605-3301,
Compass -- Raleigh
Bought with:
Laura Garcia, 301225
Movil Realty
Source: Doorify MLS,MLS#: 10106174
Facts & features
Interior
Bedrooms & bathrooms
- Bedrooms: 4
- Bathrooms: 3
- Full bathrooms: 3
Heating
- Central
Cooling
- Central Air
Appliances
- Included: Dishwasher, Dryer, Electric Range, Exhaust Fan, Plumbed For Ice Maker, Stainless Steel Appliance(s), Washer, Water Heater
- Laundry: Laundry Room, Lower Level
Features
- Bathtub/Shower Combination, Ceiling Fan(s), Double Vanity, In-Law Floorplan, Open Floorplan, Quartz Counters, Smooth Ceilings
- Flooring: Vinyl, Tile
- Basement: Finished
Interior area
- Total structure area: 2,266
- Total interior livable area: 2,266 sqft
- Finished area above ground: 1,370
- Finished area below ground: 896
Property
Parking
- Total spaces: 2
- Parking features: Concrete, Garage, Parking Pad
- Attached garage spaces: 1
- Uncovered spaces: 1
Features
- Levels: Multi/Split, Two
- Stories: 1
- Patio & porch: Deck, Front Porch
- Has view: Yes
Lot
- Size: 0.25 Acres
- Features: Landscaped
Details
- Additional structures: Shed(s)
- Parcel number: 0787713707
- Zoning: R-4
- Special conditions: Standard
Construction
Type & style
- Home type: SingleFamily
- Architectural style: Modern
- Property subtype: Single Family Residence, Residential
Materials
- Brick Veneer, Vinyl Siding
- Foundation: Permanent
- Roof: Shingle
Condition
- New construction: No
- Year built: 1977
Utilities & green energy
- Sewer: Public Sewer
- Water: Public
Community & neighborhood
Location
- Region: Raleigh
- Subdivision: Pickwick Village
Other
Other facts
- Road surface type: Paved
Price history
| Date | Event | Price |
|---|---|---|
| 8/1/2025 | Sold | $569,000$251/sqft |
Source: | ||
| 7/4/2025 | Pending sale | $569,000$251/sqft |
Source: | ||
| 6/27/2025 | Listed for sale | $569,000+83.5%$251/sqft |
Source: | ||
| 1/14/2025 | Sold | $310,000-20.5%$137/sqft |
Source: Public Record Report a problem | ||
| 11/27/2024 | Price change | $389,900-2.5%$172/sqft |
Source: | ||
Public tax history
| Year | Property taxes | Tax assessment |
|---|---|---|
| 2025 | $3,772 +0.4% | $491,179 +14.2% |
| 2024 | $3,757 +38.4% | $430,235 +74% |
| 2023 | $2,715 +7.6% | $247,264 |
Find assessor info on the county website
Neighborhood: Northwest Raleigh
Nearby schools
GreatSchools rating
- 7/10York ElementaryGrades: PK-5Distance: 1.7 mi
- 10/10Leesville Road MiddleGrades: 6-8Distance: 1.6 mi
- 9/10Leesville Road HighGrades: 9-12Distance: 1.6 mi
Schools provided by the listing agent
- Elementary: Wake - York
- Middle: Wake - Leesville Road
- High: Wake - Leesville Road
Source: Doorify MLS. This data may not be complete. We recommend contacting the local school district to confirm school assignments for this home.
Get a cash offer in 3 minutes
Find out how much your home could sell for in as little as 3 minutes with a no-obligation cash offer.
Estimated market value
$568,000
Get a cash offer in 3 minutes
Find out how much your home could sell for in as little as 3 minutes with a no-obligation cash offer.
Estimated market value
$568,000

