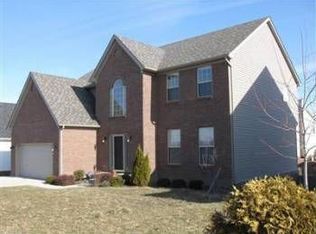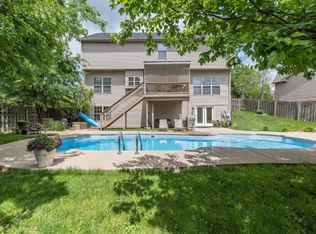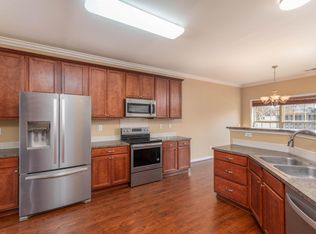Sold for $605,000
$605,000
4349 Rivard Ln, Lexington, KY 40509
4beds
4,128sqft
Single Family Residence
Built in 2005
8,803.48 Square Feet Lot
$613,000 Zestimate®
$147/sqft
$3,219 Estimated rent
Home value
$613,000
$582,000 - $650,000
$3,219/mo
Zestimate® history
Loading...
Owner options
Explore your selling options
What's special
This masterpiece in Chilesburg is a stunning ranch style home w/ over 4000sf of beautifully finished space. The main level features an open great room, dining room, with soaring ceilings, parlor, a fantastic kitchen, Owner's Suite with recently updated bath, glass shower, his /her vanities, separate water closet. The main level also includes 2 guest bedrooms with guest bath and utility room with access to the garage. Off the breakfast area and great room is a deck overlooking the private backyard oasis featuring a sparkling in-ground pool. And just when you think you've seen it all, venture downstairs to the lower level where there is an additional bdrm (w/ closet but no egress window), a combination office, theater, workout room which also could be used as a bdrm, fantastic rec rm w/ pool table (which conveys), sitting area, and bar. The lower level has access to a screened in porch perfect for relaxing and hosting guests, which also gives easy access to the freshwater pool. Every detail in this home has been thoughtfully designed for comfort and style. An exceptional find. NOTE: There is a 30 amp receptacle on the side of the house suitable for RV.
Zillow last checked: 8 hours ago
Listing updated: October 22, 2025 at 10:17pm
Listed by:
Todd A Tyler 859-619-7464,
Kentucky Real Estate Group
Bought with:
Zova M Rothchild, 277360
Keller Williams Legacy Group
Source: Imagine MLS,MLS#: 25017292
Facts & features
Interior
Bedrooms & bathrooms
- Bedrooms: 4
- Bathrooms: 3
- Full bathrooms: 3
Primary bedroom
- Level: First
Bedroom 1
- Level: First
Bedroom 2
- Level: First
Bedroom 3
- Level: Lower
Bathroom 1
- Description: Full Bath
- Level: First
Bathroom 2
- Description: Full Bath
- Level: First
Bathroom 3
- Description: Full Bath
- Level: Lower
Dining room
- Level: First
Great room
- Level: First
Kitchen
- Level: First
Living room
- Level: First
Other
- Description: Office, Bdrm, Theater Rm
- Level: Lower
Recreation room
- Level: Lower
Utility room
- Level: First
Heating
- Heat Pump
Cooling
- Heat Pump
Appliances
- Included: Disposal, Dishwasher, Microwave, Refrigerator, Range
- Laundry: Electric Dryer Hookup, Main Level, Washer Hookup
Features
- Breakfast Bar, Entrance Foyer, Master Downstairs, Walk-In Closet(s), Ceiling Fan(s)
- Flooring: Carpet, Hardwood, Tile
- Doors: Storm Door(s)
- Windows: Blinds, Screens
- Basement: Finished,Full,Walk-Out Access
Interior area
- Total structure area: 4,128
- Total interior livable area: 4,128 sqft
- Finished area above ground: 2,064
- Finished area below ground: 2,064
Property
Parking
- Total spaces: 2
- Parking features: Driveway, Garage Door Opener, Garage Faces Front
- Garage spaces: 2
- Has uncovered spaces: Yes
Features
- Levels: One
- Patio & porch: Deck, Patio, Porch
- Has private pool: Yes
- Pool features: In Ground
- Has view: Yes
- View description: Trees/Woods, Neighborhood, Suburban
Lot
- Size: 8,803 sqft
Details
- Parcel number: 38143560
Construction
Type & style
- Home type: SingleFamily
- Architectural style: Ranch
- Property subtype: Single Family Residence
Materials
- Brick Veneer, Vinyl Siding
- Foundation: Concrete Perimeter, Slab
- Roof: Dimensional Style,Shingle
Condition
- New construction: No
- Year built: 2005
Utilities & green energy
- Sewer: Public Sewer
- Water: Public
- Utilities for property: Electricity Connected, Sewer Connected, Water Connected
Community & neighborhood
Community
- Community features: Park
Location
- Region: Lexington
- Subdivision: Chilesburg
HOA & financial
HOA
- HOA fee: $175 annually
Price history
| Date | Event | Price |
|---|---|---|
| 9/22/2025 | Sold | $605,000+1.7%$147/sqft |
Source: | ||
| 8/18/2025 | Pending sale | $595,000$144/sqft |
Source: | ||
| 8/17/2025 | Listed for sale | $595,000+54.9%$144/sqft |
Source: | ||
| 6/21/2019 | Sold | $384,000-1.3%$93/sqft |
Source: | ||
| 5/25/2019 | Pending sale | $389,000$94/sqft |
Source: Local First Realty, LLC #1909993 Report a problem | ||
Public tax history
| Year | Property taxes | Tax assessment |
|---|---|---|
| 2023 | $4,175 -4.9% | $384,000 |
| 2022 | $4,388 | $384,000 |
| 2021 | $4,388 -0.3% | $384,000 |
Find assessor info on the county website
Neighborhood: 40509
Nearby schools
GreatSchools rating
- 9/10Athens-Chilesburg Elementary SchoolGrades: K-5Distance: 0.5 mi
- 9/10Edythe Jones Hayes Middle SchoolGrades: 6-8Distance: 0.6 mi
- 8/10Henry Clay High SchoolGrades: 9-12Distance: 3.9 mi
Schools provided by the listing agent
- Elementary: Athens-Chilesburg
- Middle: Edythe J. Hayes
- High: Henry Clay
Source: Imagine MLS. This data may not be complete. We recommend contacting the local school district to confirm school assignments for this home.
Get pre-qualified for a loan
At Zillow Home Loans, we can pre-qualify you in as little as 5 minutes with no impact to your credit score.An equal housing lender. NMLS #10287.


