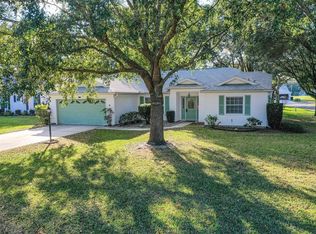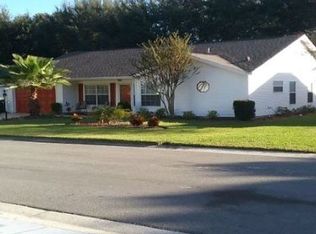Sold for $260,000
$260,000
4349 River Ridge Dr, Leesburg, FL 34748
2beds
1,639sqft
Single Family Residence
Built in 1996
9,243 Square Feet Lot
$254,600 Zestimate®
$159/sqft
$1,946 Estimated rent
Home value
$254,600
$234,000 - $275,000
$1,946/mo
Zestimate® history
Loading...
Owner options
Explore your selling options
What's special
A Wonderful Find in the Plantation at Leesburg; Small Town Living with lots of Amenities. This mostly Furnished 2 Bedroom w/Den home is located on a Spacious Corner Lot and Boasts a Park Like View. 1996 Cozumel. 1639 Sq. Ft. Western Exposure. ##### Luxury Plank Vinyl Flooring; AC 2021; Hot Water Heater, Garbage Disposal, Kitchen Appliances, Washer/Dryer all new in 2021; Ceramic Tiled Lanai; Gutter Helmet System (Leaf Guard) ##### You’ll want this home on your “must see” list. This community of 2,820 homes features beautifully manicured lawns, cascading waterfalls, lush palm trees, 24-hour staffed security, and amenities and activities to fit every taste, interest and budget. Residents enjoy three well-equipped multi-purpose clubhouses, three swimming pools, spring fed fishing ponds and much more. Scenic walking and biking trails meander through the neighborhoods of the broad community. The Plantation at Leesburg; Central Florida 55 Plus Active Adult Specialists in Gated Golf and Tennis Retirement Communities with Championship golf courses, equity memberships available, large clubhouses, heated pools, full time activity directors, 100+ activities each week, state of the art fitness centers, walking and biking trails & a 30-45 minute drive to all Orlando attractions! Information deemed accurate, but not guaranteed. Note: Property taxes may increase or decrease with reassessment after the sale. A MUST SEE! CALL TODAY!!!!
Zillow last checked: 8 hours ago
Listing updated: June 27, 2025 at 11:21am
Listing Provided by:
Cary Fier 352-551-6155,
CENTURY 21 MYERS REALTY 352-326-3626
Bought with:
Jacquie Sosa, 3028172
EXP REALTY LLC
Source: Stellar MLS,MLS#: G5095592 Originating MLS: Lake and Sumter
Originating MLS: Lake and Sumter

Facts & features
Interior
Bedrooms & bathrooms
- Bedrooms: 2
- Bathrooms: 2
- Full bathrooms: 2
Primary bedroom
- Description: Room5
- Features: Walk-In Closet(s)
- Level: First
- Area: 221 Square Feet
- Dimensions: 17x13
Bedroom 2
- Description: Room6
- Features: Built-in Closet
- Level: First
- Area: 146.04 Square Feet
- Dimensions: 12x12.17
Balcony porch lanai
- Description: Room8
- Level: First
- Area: 218.97 Square Feet
- Dimensions: 24.33x9
Den
- Description: Room7
- Level: First
- Area: 110 Square Feet
- Dimensions: 10x11
Dinette
- Description: Room4
- Level: First
- Area: 90 Square Feet
- Dimensions: 10x9
Dining room
- Description: Room2
- Level: First
- Area: 152.5 Square Feet
- Dimensions: 10x15.25
Kitchen
- Description: Room3
- Features: Pantry
- Level: First
- Area: 143 Square Feet
- Dimensions: 11x13
Living room
- Description: Room1
- Level: First
- Area: 262.5 Square Feet
- Dimensions: 15x17.5
Heating
- Central, Electric, Heat Pump
Cooling
- Central Air
Appliances
- Included: Dishwasher, Disposal, Dryer, Electric Water Heater, Microwave, Range, Refrigerator, Washer
- Laundry: Electric Dryer Hookup, Inside, In Kitchen, Laundry Closet, Washer Hookup
Features
- Ceiling Fan(s), Eating Space In Kitchen, Thermostat, Vaulted Ceiling(s), Walk-In Closet(s)
- Flooring: Ceramic Tile, Luxury Vinyl
- Windows: Window Treatments
- Has fireplace: No
- Common walls with other units/homes: Corner Unit
Interior area
- Total structure area: 2,424
- Total interior livable area: 1,639 sqft
Property
Parking
- Total spaces: 2
- Parking features: Driveway, Garage Door Opener, Oversized
- Attached garage spaces: 2
- Has uncovered spaces: Yes
- Details: Garage Dimensions: 20x22
Features
- Levels: One
- Stories: 1
- Patio & porch: Covered, Enclosed, Patio, Rear Porch, Screened
- Exterior features: Irrigation System, Rain Gutters
Lot
- Size: 9,243 sqft
- Dimensions: appro x 77 x 120
- Features: Corner Lot, In County, Landscaped, Level, Near Golf Course, Unincorporated
- Residential vegetation: Mature Landscaping, Oak Trees, Trees/Landscaped
Details
- Parcel number: 252024023100008600
- Zoning: PUD
- Special conditions: None
Construction
Type & style
- Home type: SingleFamily
- Architectural style: Ranch
- Property subtype: Single Family Residence
Materials
- Vinyl Siding, Wood Frame
- Foundation: Slab
- Roof: Shingle
Condition
- Completed
- New construction: No
- Year built: 1996
Details
- Builder model: Cozumel
Utilities & green energy
- Sewer: Public Sewer
- Water: Public
- Utilities for property: BB/HS Internet Available, Cable Connected, Electricity Connected, Fire Hydrant, Public, Sewer Connected, Underground Utilities, Water Connected
Green energy
- Indoor air quality: HVAC UV/Elec. Filtration
Community & neighborhood
Security
- Security features: Gated Community, Security Gate, Smoke Detector(s)
Community
- Community features: Association Recreation - Owned, Buyer Approval Required, Clubhouse, Deed Restrictions, Fitness Center, Gated Community - Guard, Gated Community - No Guard, Golf, Pool, Restaurant, Sidewalks, Special Community Restrictions, Tennis Court(s)
Senior living
- Senior community: Yes
Location
- Region: Leesburg
- Subdivision: PLANTATION AT LEESBURG GLEN EAGLE VILLAG
HOA & financial
HOA
- Has HOA: Yes
- HOA fee: $165 monthly
- Amenities included: Basketball Court, Clubhouse, Fence Restrictions, Fitness Center, Gated, Golf Course, Optional Additional Fees, Pickleball Court(s), Pool, Recreation Facilities, Sauna, Security, Shuffleboard Court, Spa/Hot Tub, Tennis Court(s), Trail(s), Vehicle Restrictions
- Services included: 24-Hour Guard, Community Pool, Manager, Private Road, Recreational Facilities, Security
- Association name: Christine Campbell
- Association phone: 352-326-1250
Other fees
- Pet fee: $0 monthly
Other financial information
- Total actual rent: 0
Other
Other facts
- Listing terms: Cash,Conventional,FHA,VA Loan
- Ownership: Fee Simple
- Road surface type: Paved, Asphalt
Price history
| Date | Event | Price |
|---|---|---|
| 6/27/2025 | Sold | $260,000-3.5%$159/sqft |
Source: | ||
| 6/12/2025 | Pending sale | $269,500$164/sqft |
Source: | ||
| 6/3/2025 | Price change | $269,500-2.3%$164/sqft |
Source: | ||
| 4/11/2025 | Listed for sale | $275,900+30.1%$168/sqft |
Source: | ||
| 7/12/2024 | Listing removed | $212,0000%$129/sqft |
Source: | ||
Public tax history
| Year | Property taxes | Tax assessment |
|---|---|---|
| 2025 | $3,097 +2% | $221,151 +2.1% |
| 2024 | $3,037 +10.2% | $216,515 +2.5% |
| 2023 | $2,755 -0.5% | $211,177 |
Find assessor info on the county website
Neighborhood: 34748
Nearby schools
GreatSchools rating
- 1/10Leesburg Elementary SchoolGrades: PK-5Distance: 5.3 mi
- 2/10Oak Park Middle SchoolGrades: 6-8Distance: 5.4 mi
- 2/10Leesburg High SchoolGrades: 9-12Distance: 5.7 mi
Get a cash offer in 3 minutes
Find out how much your home could sell for in as little as 3 minutes with a no-obligation cash offer.
Estimated market value$254,600
Get a cash offer in 3 minutes
Find out how much your home could sell for in as little as 3 minutes with a no-obligation cash offer.
Estimated market value
$254,600

