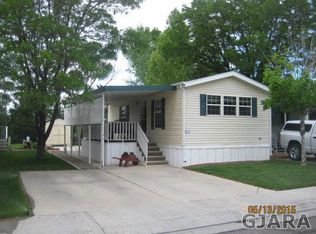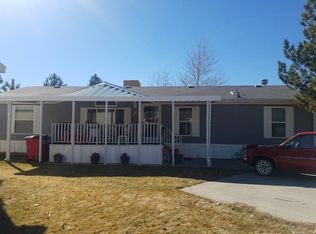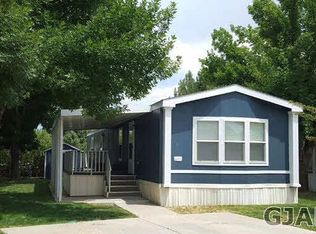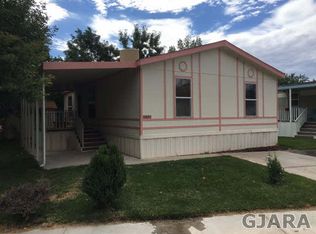Nice, well kept home with 3 bedrooms & 2 full bathrooms. Well-lit kitchen with lots of cabinet space and breakfast bar. Bedroom nearest the street could easily be an office with outside access and small porch. Privacy in the backyard, backing up to a field. There is a large shed in the back & room for a garden. The carport & porch near the front door are protected with a 30 X 9 roof. There are 5 ceiling fans, new hot water heater (June, 2014); new gutter guards (Oct, 2014). Midlands Park rent is $435.00 & covers domestic water, irrigation water, trash service, sewer, & common area maintenance. The park is pet-friendly & has a club house.
This property is off market, which means it's not currently listed for sale or rent on Zillow. This may be different from what's available on other websites or public sources.




