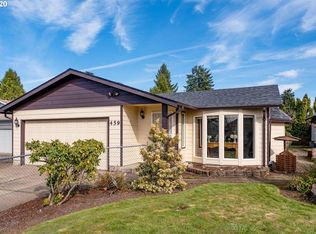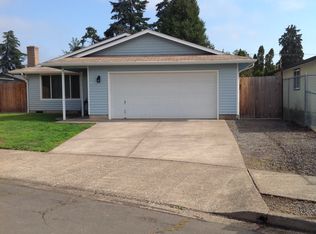Move in ready Thurston gem on a quiet, no-thru street. Open floor plan with three bedrooms and two baths. Master bedroom has en-suite bath and patio door that opens to large and private back yard. Maple kitchen cabinets, with dining room boasting a bay window, all appliances are included. Cozy wood burning fireplace, vinyl windows, 5 year new roof and recent exterior and interior paint. New 10 x 12 professionally built shop with concrete floor. Convenient to shopping, schools and dining.
This property is off market, which means it's not currently listed for sale or rent on Zillow. This may be different from what's available on other websites or public sources.


