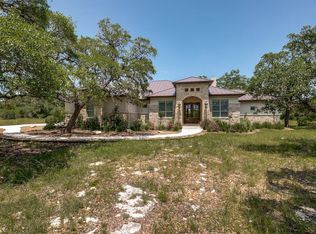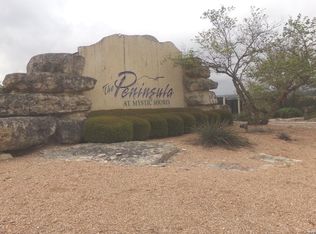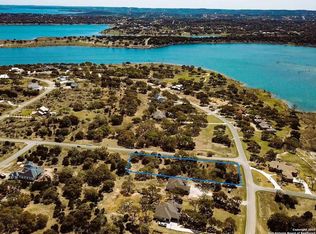Closed
Price Unknown
435 Arthur Ct, Spring Branch, TX 78070
4beds
3,021sqft
Single Family Residence
Built in 2021
1.33 Acres Lot
$862,400 Zestimate®
$--/sqft
$3,352 Estimated rent
Home value
$862,400
$819,000 - $906,000
$3,352/mo
Zestimate® history
Loading...
Owner options
Explore your selling options
What's special
Discover your slice of Hill Country heaven in The Peninsula at Mystic Shores, one of Canyon Lake’s most coveted gated communities. This stunning single-level residence sits gracefully on over an acre of level land, framed by majestic oak trees and rolling hill country views. From the moment you arrive, the stone exterior and sleek metal doors set the tone for timeless elegance and modern design. Inside, an open-concept floor plan seamlessly connects spacious living areas—perfect for both quiet evenings and grand entertaining. The living room features a cozy gas fireplace and sliding glass doors that open to your covered patio retreat, offering the ultimate in indoor-outdoor living. The chef-inspired kitchen dazzles with a beautiful center island, premium appliances, and thoughtful finishes, while the dining area’s picture windows frame serene backyard views. Your owner’s retreat is a sanctuary of luxury, featuring high ceilings, a spa-inspired ensuite bath, walk-through shower, and soaking tub—a perfect escape after a day in the hills. With three additional bedrooms, two full baths, a dedicated office, and a media room, this home offers comfort, versatility, and elevated living for every lifestyle. Enjoy exclusive gated access, private Canyon Lake waterfront amenities, and the natural beauty that defines Texas Hill Country living. Luxury. Privacy. Tranquility. This is more than a home—it’s a lifestyle.
Zillow last checked: 8 hours ago
Listing updated: January 20, 2026 at 07:02am
Listed by:
Shelby Renfeld (210)493-3030,
Keller Williams Heritage
Bought with:
NON-MEMBER AGENT TEAM, TREC #null
Non Member Office
, TREC #null
Source: Central Texas MLS,MLS#: 596177 Originating MLS: Four Rivers Association of REALTORS
Originating MLS: Four Rivers Association of REALTORS
Facts & features
Interior
Bedrooms & bathrooms
- Bedrooms: 4
- Bathrooms: 3
- Full bathrooms: 3
Primary bedroom
- Level: Main
Bedroom 2
- Level: Main
Bedroom 3
- Level: Main
Bedroom 4
- Level: Main
Primary bathroom
- Level: Main
Bonus room
- Level: Main
Office
- Level: Main
Heating
- Central, Fireplace(s)
Cooling
- Central Air, 1 Unit
Appliances
- Included: Double Oven, Dishwasher, Disposal, Gas Range, Plumbed For Ice Maker, Vented Exhaust Fan, Some Gas Appliances, Built-In Oven, Microwave, Water Softener Owned
- Laundry: Washer Hookup, Electric Dryer Hookup, Inside, Main Level, Laundry Room, Laundry Tub, Sink
Features
- All Bedrooms Down, Attic, Beamed Ceilings, Bookcases, Built-in Features, Ceiling Fan(s), Dry Bar, Double Vanity, Entrance Foyer, Game Room, Garden Tub/Roman Tub, High Ceilings, Home Office, Primary Downstairs, Main Level Primary, Open Floorplan, Pull Down Attic Stairs, Storage, Soaking Tub, Separate Shower, Smart Thermostat
- Flooring: Tile, Vinyl
- Windows: Window Treatments
- Attic: Pull Down Stairs,Partially Floored,Storage Only
- Number of fireplaces: 1
- Fireplace features: Gas, Living Room, Masonry, Stone
Interior area
- Total interior livable area: 3,021 sqft
Property
Parking
- Total spaces: 3
- Parking features: Attached, Door-Multi, Garage, Garage Door Opener, Garage Faces Side
- Attached garage spaces: 3
Features
- Levels: One
- Stories: 1
- Patio & porch: Covered, Patio
- Exterior features: Covered Patio, Private Yard, Lighting
- Pool features: Community, Outdoor Pool
- Spa features: None
- Fencing: None
- Has view: Yes
- View description: Lake, River, Water
- Has water view: Yes
- Water view: Lake,River,Water
- Waterfront features: Other, See Remarks, Water Access
- Body of water: Canyon Lake/U.S. Corp of Engineers,Guadalupe River
Lot
- Size: 1.33 Acres
Details
- Parcel number: 138634
Construction
Type & style
- Home type: SingleFamily
- Architectural style: Hill Country
- Property subtype: Single Family Residence
Materials
- Masonry, Stone Veneer, Stucco
- Foundation: Slab
- Roof: Metal
Condition
- Resale
- Year built: 2021
Details
- Builder name: Grand Endeavor Homes
Utilities & green energy
- Sewer: Aerobic Septic
- Water: Public
Community & neighborhood
Security
- Security features: Gated Community, Prewired, Security System Owned, Controlled Access, Smoke Detector(s)
Community
- Community features: Barbecue, Basketball Court, Clubhouse, Fitness Center, Kitchen Facilities, Playground, Park, Sport Court(s), Storage Facilities, Tennis Court(s), Trails/Paths, Community Pool, Gated
Location
- Region: Spring Branch
- Subdivision: Peninsula At Mystic Shores 3
HOA & financial
HOA
- Has HOA: Yes
- HOA fee: $1,139 annually
- Services included: Maintenance Structure, Other, See Remarks
- Association name: Mystic Shores & Peninsula @ mystic shores
Other
Other facts
- Listing agreement: Exclusive Right To Sell
- Listing terms: Cash,Conventional,VA Loan
- Road surface type: Concrete
Price history
| Date | Event | Price |
|---|---|---|
| 1/12/2026 | Sold | -- |
Source: | ||
| 1/6/2026 | Pending sale | $895,000$296/sqft |
Source: | ||
| 12/30/2025 | Contingent | $895,000$296/sqft |
Source: | ||
| 11/14/2025 | Price change | $895,000-3.2%$296/sqft |
Source: | ||
| 10/28/2025 | Listed for sale | $925,000-1.1%$306/sqft |
Source: | ||
Public tax history
| Year | Property taxes | Tax assessment |
|---|---|---|
| 2025 | -- | $969,976 +10% |
| 2024 | $9,062 | $881,796 -1.3% |
| 2023 | -- | $893,440 +65.9% |
Find assessor info on the county website
Neighborhood: 78070
Nearby schools
GreatSchools rating
- 8/10Rebecca Creek Elementary SchoolGrades: PK-5Distance: 2.7 mi
- 8/10Mt Valley Middle SchoolGrades: 6-8Distance: 9 mi
- 6/10Canyon Lake High SchoolGrades: 9-12Distance: 6.4 mi
Schools provided by the listing agent
- Elementary: Rebecca Creek
- Middle: Mountain Valley Middle School
- High: Canyon Lake High School
- District: Comal ISD
Source: Central Texas MLS. This data may not be complete. We recommend contacting the local school district to confirm school assignments for this home.
Get a cash offer in 3 minutes
Find out how much your home could sell for in as little as 3 minutes with a no-obligation cash offer.
Estimated market value
$862,400


