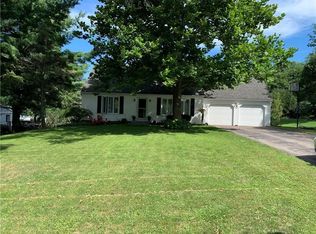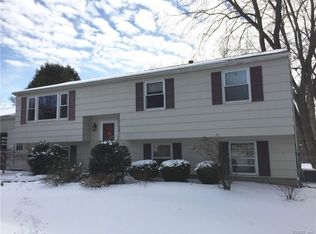Closed
$298,000
435 Bills Rd, Macedon, NY 14502
5beds
1,614sqft
Single Family Residence
Built in 1974
0.69 Acres Lot
$303,800 Zestimate®
$185/sqft
$2,331 Estimated rent
Home value
$303,800
Estimated sales range
Not available
$2,331/mo
Zestimate® history
Loading...
Owner options
Explore your selling options
What's special
EXCEPTIONAL BI-LEVEL HOME! CURB APPEAL! MOVE-IN READY! 1,614 SQ.FT. *4-5 BEDRMS *1.5 BATHS * IMPRESSIVE FOYER/ENTRY WITH LUXURY FLOORING *UPPER LEVEL FEATURES A SPACIOUS SKYLIT LIVING AREA *EAT-IN COUNTRY KITCHEN W/SLIDING GLASS DOOR TO EXPANSIVE ELEVATED DECK *PRIMARY BEDROOM PLUS TWO ADDITIONAL BEDROOMS *MODERNIZED BATH W/HIGH-END FINISHES, GLASS SHOWER ENCLOSURE *LOWER WALKOUT LEVEL FEATURES AN HUGE FAMILY ROOM AND WOODBURNING STOVE, A 2ND PRIMARY BEDROOM & POSSIBLE 5TH BEDRM/OFFICE *NICLEY UPDATED HALF BATH *LAUNDRY/UTILITY ROOM *TWO-CAR GARAGE W/NEW OVERHEAD DOORS *VINYL SIDING *ARCHITECTURAL ROOF (2010) *FURNACE & CENTRAL AIR JUST CLEANED AND INSPECTED 7/28/25 *THERMOPANE WINDOWS *6-PANEL DOORS *DBL WIDE BLACKTOP DIRVEWAY W/TURN-A-ROUND *LARGE 0.67 COUNTRY-SIZE LOT! MORE! WATCH THE VIDEO!!!! SHOWINGS START THURS 7/31/25 *OFFERS DUE ON TUES AUG 5TH @ 12 NOON *PLEASE ALLOW 24 HRS FOR SELLERS TO RESPOND . .
Zillow last checked: 8 hours ago
Listing updated: October 03, 2025 at 08:22am
Listed by:
Robert A. Schreiber 585-248-0250,
RE/MAX Realty Group
Bought with:
Ashley R Nowak, 10401241761
Howard Hanna
Source: NYSAMLSs,MLS#: R1623988 Originating MLS: Rochester
Originating MLS: Rochester
Facts & features
Interior
Bedrooms & bathrooms
- Bedrooms: 5
- Bathrooms: 2
- Full bathrooms: 1
- 1/2 bathrooms: 1
- Main level bathrooms: 1
- Main level bedrooms: 2
Heating
- Gas, Forced Air
Cooling
- Central Air
Appliances
- Included: Dryer, Exhaust Fan, Electric Oven, Electric Range, Gas Water Heater, Refrigerator, Range Hood, Washer
- Laundry: Main Level
Features
- Ceiling Fan(s), Den, Entrance Foyer, Eat-in Kitchen, Separate/Formal Living Room, Home Office, See Remarks, Sliding Glass Door(s), Skylights, Natural Woodwork, Bedroom on Main Level, In-Law Floorplan, Programmable Thermostat
- Flooring: Carpet, Laminate, Luxury Vinyl, Tile, Varies, Vinyl
- Doors: Sliding Doors
- Windows: Skylight(s), Thermal Windows
- Basement: Full,Finished,Walk-Out Access,Sump Pump
- Number of fireplaces: 1
Interior area
- Total structure area: 1,614
- Total interior livable area: 1,614 sqft
- Finished area below ground: 480
Property
Parking
- Total spaces: 2
- Parking features: Attached, Garage, Driveway, Garage Door Opener, Other
- Attached garage spaces: 2
Features
- Levels: One
- Stories: 1
- Patio & porch: Deck
- Exterior features: Blacktop Driveway, Deck
Lot
- Size: 0.69 Acres
- Dimensions: 150 x 200
- Features: Rectangular, Rectangular Lot, Residential Lot, Rural Lot, Wooded
Details
- Parcel number: 54440006111400063828440000
- Special conditions: Standard
Construction
Type & style
- Home type: SingleFamily
- Architectural style: Raised Ranch,Split Level
- Property subtype: Single Family Residence
Materials
- Brick, Vinyl Siding, Copper Plumbing
- Foundation: Block
- Roof: Architectural,Shingle
Condition
- Resale
- Year built: 1974
Utilities & green energy
- Electric: Circuit Breakers
- Sewer: Septic Tank
- Water: Connected, Public
- Utilities for property: Cable Available, High Speed Internet Available, Water Connected
Community & neighborhood
Location
- Region: Macedon
Other
Other facts
- Listing terms: Cash,Conventional,FHA,USDA Loan,VA Loan
Price history
| Date | Event | Price |
|---|---|---|
| 9/23/2025 | Sold | $298,000+32.5%$185/sqft |
Source: | ||
| 8/6/2025 | Pending sale | $224,900$139/sqft |
Source: | ||
| 7/30/2025 | Listed for sale | $224,900+157%$139/sqft |
Source: | ||
| 8/30/2000 | Sold | $87,500$54/sqft |
Source: Public Record Report a problem | ||
Public tax history
| Year | Property taxes | Tax assessment |
|---|---|---|
| 2024 | -- | $149,300 |
| 2023 | -- | $149,300 |
| 2022 | -- | $149,300 |
Find assessor info on the county website
Neighborhood: 14502
Nearby schools
GreatSchools rating
- 7/10Wayne Central Middle SchoolGrades: 5-8Distance: 5.6 mi
- 6/10Wayne Senior High SchoolGrades: 9-12Distance: 5.8 mi
- NAOntario Primary SchoolGrades: K-2Distance: 5.9 mi
Schools provided by the listing agent
- Elementary: Ontario Elementary
- Middle: Wayne Central Middle
- High: Wayne Senior High
- District: Wayne
Source: NYSAMLSs. This data may not be complete. We recommend contacting the local school district to confirm school assignments for this home.

